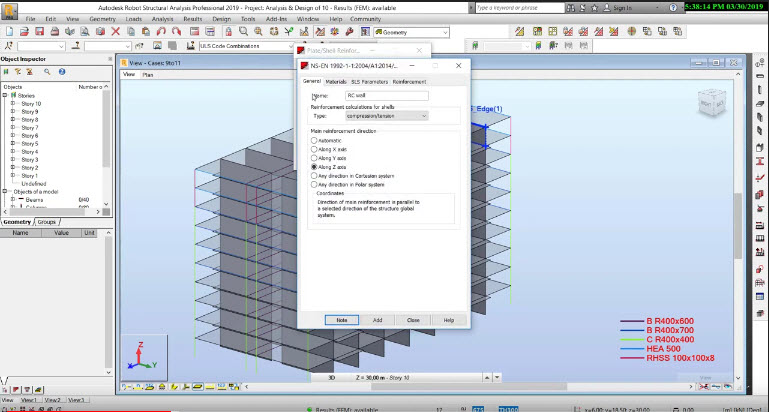Robot Structural Analysis Professional 2019 Analysis - Design of 10.story RC Structures
Designing, Analysis Sr Documenting of 10 story RC Structures using RSA During this step by step training you will learn:
Designing, Analysis Sr Documenting of Reinforced Concrete Structures.
Static Analysis of Reinforced Concrete Frames_Assignment of Load Cases St Combinations (Including
Characteristic, Frequent & Ouasi- permanent combinations)
Analysis of the Structural Model under the Euro code.
Designing of Reinforced Concrete Sections for Beams and Columns_Designing of Reinforced Concrete
Slabs_Designing Sr Calculation of the Reinforcement Steel for Beams and Columns.
Introduction to the Basic Designing of Raft foundation
Generating the Detail Drawings for the Reinforcement Steel of Beams, Columns Sr Slabs.
Analysis of the Diagrams of the Axial, Shear Forces St Deformations in the Structure including Compression and
Tension forces produced across the Structure.
Analysis of the Maps for the Principal and von Mises Stresses.
Obtaining the Calculation Notes 8. Documents of the Project. Although this training focuses onthe, analyzing our
Structural Model under the Eurocodet
EN 7990 Eurocode : Bas/s of Structural Des/gn EN 7 997
Eurocode 7: Act/ons on structures EN 7992
Eurocode 2098/Q17 of concrete structures EN 7 993
Eurocode 31095/gn of steel structures EN 7997
Eurocode 7: Geotechnical design

Size: 854 MB
Download
http://s15.alxa.net/001/008/Robot.St...9.Analysis.rar
Designing, Analysis Sr Documenting of 10 story RC Structures using RSA During this step by step training you will learn:
Designing, Analysis Sr Documenting of Reinforced Concrete Structures.
Static Analysis of Reinforced Concrete Frames_Assignment of Load Cases St Combinations (Including
Characteristic, Frequent & Ouasi- permanent combinations)
Analysis of the Structural Model under the Euro code.
Designing of Reinforced Concrete Sections for Beams and Columns_Designing of Reinforced Concrete
Slabs_Designing Sr Calculation of the Reinforcement Steel for Beams and Columns.
Introduction to the Basic Designing of Raft foundation
Generating the Detail Drawings for the Reinforcement Steel of Beams, Columns Sr Slabs.
Analysis of the Diagrams of the Axial, Shear Forces St Deformations in the Structure including Compression and
Tension forces produced across the Structure.
Analysis of the Maps for the Principal and von Mises Stresses.
Obtaining the Calculation Notes 8. Documents of the Project. Although this training focuses onthe, analyzing our
Structural Model under the Eurocodet
EN 7990 Eurocode : Bas/s of Structural Des/gn EN 7 997
Eurocode 7: Act/ons on structures EN 7992
Eurocode 2098/Q17 of concrete structures EN 7 993
Eurocode 31095/gn of steel structures EN 7997
Eurocode 7: Geotechnical design

Size: 854 MB
Download
http://s15.alxa.net/001/008/Robot.St...9.Analysis.rar
