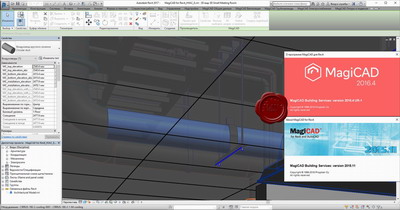Progman Oy MagiCAD for Revit MEP 2016.4 UR-1 and 2015.11
MagiCAD is developed by the Finnish company Progman Oy, for over 25 years specializing in the development of software for the design engineering support building networks: heating, water, ventilation and electricity.

MagiCAD - an integrated approach to the design of engineering systems. MagiCAD consists of modules, each of which are fully compatible with any existing AutoCAD platforms.
MagiCAD Piping for the design and calculation of heating, cooling, air-conditioning, water supply, sewer, sprinkler and other systems
MagiCAD Sprinklers - a complete solution for design and calculation of sprinkler systems: you can draw and edit piping, install equipment, to determine the coverage area and work areas injectors, etc.
MagiCAD Ventilation - a powerful tool for the design of building ventilation systems. When drawing duct is automatically selected and installed the necessary fittings. If you change the direction of the duct program will select and install the outlet. When connecting one duct to another - tee or the crossbar. If you change the diameter of the duct creates an adapter
MagiCAD Electrical - tool for fast and efficient design of electrical, lighting and low voltage networks
MagiCAD Schematics - solution for creating drawings of electrical circuits of varying complexity
MagiCAD Room will create a three-dimensional model of the building, based on the true geometry and technical characteristics of the building and serves as the basis for calculations and analysis

MagiCAD - an integrated approach to the design of engineering systems. MagiCAD consists of modules, each of which are fully compatible with any existing AutoCAD platforms.
MagiCAD Piping for the design and calculation of heating, cooling, air-conditioning, water supply, sewer, sprinkler and other systems
MagiCAD Sprinklers - a complete solution for design and calculation of sprinkler systems: you can draw and edit piping, install equipment, to determine the coverage area and work areas injectors, etc.
MagiCAD Ventilation - a powerful tool for the design of building ventilation systems. When drawing duct is automatically selected and installed the necessary fittings. If you change the direction of the duct program will select and install the outlet. When connecting one duct to another - tee or the crossbar. If you change the diameter of the duct creates an adapter
MagiCAD Electrical - tool for fast and efficient design of electrical, lighting and low voltage networks
MagiCAD Schematics - solution for creating drawings of electrical circuits of varying complexity
MagiCAD Room will create a three-dimensional model of the building, based on the true geometry and technical characteristics of the building and serves as the basis for calculations and analysis