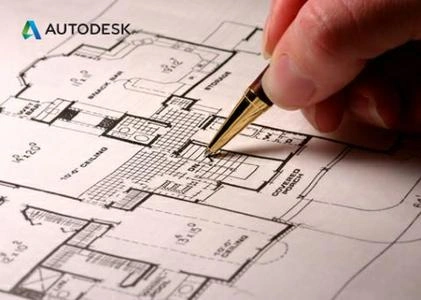Autodesk Advance Concrete 2017
Autodesk Inc., a world leader in 3D design software for entertainment, natural resources, manufacturing, engineering, construction, and civil infrastructure, announced the release of Advanced Concrete 2017 is specifically designed for engineers and structural draftsmen looking for comprehensive and easy to use software, including its own graphics engine allowing it to run with or without AutoCAD

The application can be used for modeling and detailing different types of concrete structures, such as buildings, precast concrete elements, and also for civil engineering designs
Advance Concrete uses AutoCAD technology.This technology provides users with professional objects (beams, columns, slabs, bars, frames, stirrup bars) integrated into AutoCAD and on which most basic AutoCAD functions can be applied (stretch, shorten, copy, move)
The main functions of Advance Concrete concern
- 2D / 3D modeling of concrete structures
- Automated drawings, with tools for automatic creation of sections, elevations, foundations, isometric views, etc
- Advanced reinforcement, with automatic creation and update functionalities and also with manual input tools
- Creation of paper drawings
- Automatic bill of materials
- Multi-user modeling. Users can securely and simultaneously work on the same project through a shared database that stores the model data
The program provides a working environment for creating 3D structural models from which drawings are created. The 3D model is created using Advance Concrete specific objects (structural elements, openings, rebars, etc.) and stored in a drawing (in DWG format). Once a model is complete, Advance Concrete creates all structural and reinforcement drawings using a large selection of tools for view creation, dimensions, interactive annotations, symbols, markings and automatic layout functions. Advance Concrete provides functionalities for automatic drawing updates based on model modifications.
Name: Autodesk Advanced Concrete
Version: 2017
Supported Architectures: 64bit
Website Home Page : autodesk.com
Interface: english
System Requirements: PC
Supported Operating Systems: Windows Windows 7even / 8 / 10
1.04GB
Download
http://s15.alxa.net/s15/srvs12/1/8/A...crete.2017.rar
Autodesk Inc., a world leader in 3D design software for entertainment, natural resources, manufacturing, engineering, construction, and civil infrastructure, announced the release of Advanced Concrete 2017 is specifically designed for engineers and structural draftsmen looking for comprehensive and easy to use software, including its own graphics engine allowing it to run with or without AutoCAD

The application can be used for modeling and detailing different types of concrete structures, such as buildings, precast concrete elements, and also for civil engineering designs
Advance Concrete uses AutoCAD technology.This technology provides users with professional objects (beams, columns, slabs, bars, frames, stirrup bars) integrated into AutoCAD and on which most basic AutoCAD functions can be applied (stretch, shorten, copy, move)
The main functions of Advance Concrete concern
- 2D / 3D modeling of concrete structures
- Automated drawings, with tools for automatic creation of sections, elevations, foundations, isometric views, etc
- Advanced reinforcement, with automatic creation and update functionalities and also with manual input tools
- Creation of paper drawings
- Automatic bill of materials
- Multi-user modeling. Users can securely and simultaneously work on the same project through a shared database that stores the model data
The program provides a working environment for creating 3D structural models from which drawings are created. The 3D model is created using Advance Concrete specific objects (structural elements, openings, rebars, etc.) and stored in a drawing (in DWG format). Once a model is complete, Advance Concrete creates all structural and reinforcement drawings using a large selection of tools for view creation, dimensions, interactive annotations, symbols, markings and automatic layout functions. Advance Concrete provides functionalities for automatic drawing updates based on model modifications.
Name: Autodesk Advanced Concrete
Version: 2017
Supported Architectures: 64bit
Website Home Page : autodesk.com
Interface: english
System Requirements: PC
Supported Operating Systems: Windows Windows 7even / 8 / 10
1.04GB
Download
http://s15.alxa.net/s15/srvs12/1/8/A...crete.2017.rar
