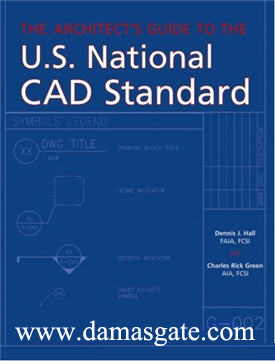United States National CAD Standard

The United States National CAD Standard® (NCS) is comprised of The American Institute of Architect’s CAD Layer Guidelines, the Construction Specification Institute’s Uniform Drawing System (Modules 1-8), and the National Institute of Building Sciences Plotting Guidelines. The NCS coordinates these publications to allow consistent and streamlined communication among owners and design/construction teams. Use of the NCS will result in reduced costs for developing and maintaining office standards and the transfer of building design data from design to facility management. Adoption of the NCS by the building design and construction industry is voluntary. Several government agencies and private organizations have adopted and implemented the standard.
PDF 960 Pages
12MB
Download
*