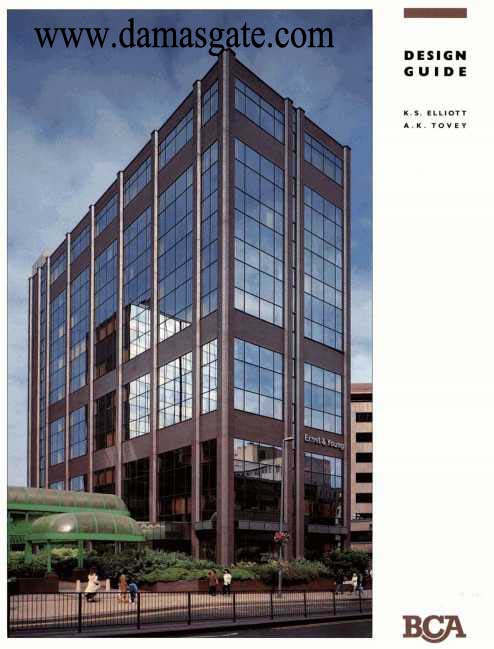Precast Concrete Frame Buildings - Design Guide

I PRECAST CONCRETE FRAMES
Speed of construction Frame cost Overall cost Thermal capacity Buildability Structural efficiency Fire resistance Design discipline Design flexibility
PRWECT EXAMPLES
2 PROCUREMENT
APPROACHES TO PROCUREMENT
SUITABILITY FOR PRECAST CONSTRUCT10
CONFIRMING PRECASTABILITY
THE CHOICE OF CONTRACTUAL ROUTE
SELECTING AND SHORT-LISTING THE P
INVITATION TO TENDER
EVALUATION OF TENDERS AND APPOINTMENT OF PRECAmIl..
SUB-LETTING BY TENDERE
3 GENERAL DESIGN CONSIDERATIONS
SELECTION OF FRAME AND COMPONENTS Cantilevered balconies
Composite and mixed construction HOLES AND FIXINGS
General Floor units
Beams, columns, walls and staircases
APPEARANCE AND FINISHES
FRAME AND COMPONENT TOLERANCES
oTHER PERFORMANCE REQUIREMENT
Thermal performance Sound insulation
Vibrations
4 TYPES OF FRAMES AND COMPONENTS
Hollow-core nruts Double-tee units Solid composite planks
STAIRCASES
LOADBEARING EXTERNAL WALLS
5 PRODUCTION
PRECAST FACTORY PRODUCTION
Production programming Supply of steel reinforcement Casting the components Concrete supply, placing and compaction Quality control
PRODUCTION TECHNIQUES
Moulds Connections Columns Beams Floor units Stair units Wall panels
FINISHES
Finishes from the mould Trowelled and floated finishes
Special finishes
CURING
HANDLING AND STORAGE
QUALITY ASSURANCE
6 STRUCTURAL DESIGN
BASIS FOR THE DESI DESIGN OF PRECAST CONCRETE COMPONENTS AND CONNECTION
Floors
composite floors Longitudinal joints between floor units
Floor-to-beam connections
Connections at supports Connections at longitudinal joints
Floor connections at loadbearing walls or cladding panels
Design of main (support) beam
Non-composite beams Composite beams
Beam-to-column and beam-to-wall connections
Connections to continuous columns using steel inserts Beam end design
Beam-to-column connections Column insert design
Connections to columns using corbels Connections to hunched columns Connections between beams and discontinuous columns
Design of columns and walls subjected to gravity loading
Column splices
Column-to-column splices Columns spliced onto beams or other precast components
Column base joints
Columns in pockets Columns on base plates Columns on grouted sleeves
Base joints for loadbearing walls or cladding
Design of staircases
Staircase-to-landing connections
DESIGNING FOR HORIZONTAL LOADS
Introduction
Horizontal load transfer.
Diaphragm action in precastfloors Diaphragm action in compositefloors
Design of frames for horizontal loading
Unbmced frames Braced frames Design of infill shear walk Design of cantilever shear walk and shear bws Partially braced frames Summary of frame types
STRUCTURAL INTEGRITY AND DESIGN FOR ACCIDENTAL LOADING.. Resistance to progressive collapse
Horizontal ties Vertical ties
7 SITE ERECTION
EFFECT OF CONSTRUCTION ON DESIGN General considerations
Designing for lifting and erection
ERECTION PROCEDURE On-site connections
Strength and maturity of connections DESIGN FOR TEMPORARY FRAME STABILITY
8 REFERENCES
APPENDIX (hose insert in back cover)
EXAMPLE SPECIFICATION FOR STRUCTURAL PRECAST CONCRETE FRAMES
Download
*