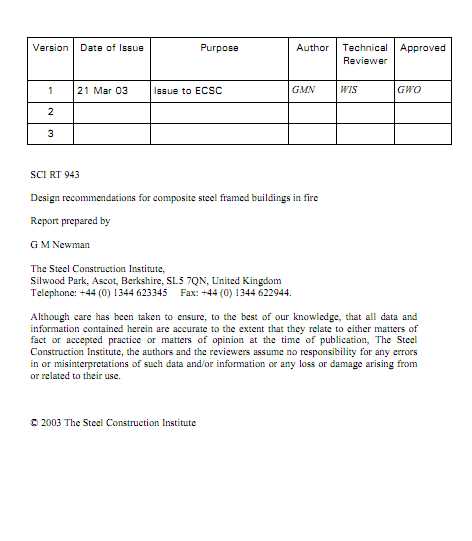Design recommendation for Composite Steel Framed Building in Fire

SCI RT 943
Design recommendations for composite steel framed buildings in fire
Report prepared by G M Newman The Steel Construction Institute, Silwood Park, Ascot, Berkshire, SL5 7QN, United Kingdom Telephone: +44 (0) 1344 623345 Fax: +44 (0) 1344 622944. Although care has been taken to ensure, to the best of our knowledge, that all data and information contained herein are accurate to the extent that they relate to either matters of fact or accepted practice or matters of opinion at the time of publication, The Steel Construction Institute, the authors and the reviewers assume no responsibility for any errors in or misinterpretations of such data and/or information or any loss or damage arising from or related to their use.
© 2003 The Steel Construction Institute
1 INTRODUCTION
1.1 General
The elements of structure of multi-storey buildings are required by Building Regulations to have fire resistance. The fire resistance is established from performance in a standard fire resistance tests. In a standard test, single, isolated and unprotected I or H section beams can only be expected to achieve 15 to 30 minutes fire resistance. It has thus been normal practice to protect steel beams and columns with of fire resisting boards, sprays or intumescent coatings, or, in slim floor or shelf angle floor construction, by encasing the structural elements within floors or by partially encasing sections in concrete.
Large-scale real or natural fire tests carried out in a number of countries have shown consistently that the fire performance of steel framed buildings is much better than the standard test would suggest. Evidence from these fires indicates that the amount of protection being applied to steel elements may be excessive and, in some cases, unnecessary.
This publication contains recommendations which will allow many of the beams in multi-storey buildings to be left without any applied fire protection. It has been prepared as part of an ECSC funded research project. The project builds on earlier UK and ECSC projects into the behaviour of complete buildings in fire, including studies of actual buildings following real fires, full-scale fire tests at Building Research Establishment, Cardington (UK) and at BHP, Melbourne, Australia. In particular, this project was concerned with the modelling of buildings using advanced finite element techniques.
The recommendations apply to braced composite frames using composite slabs and shallow decking (Figure 1.1 and Figure 1.2).
1.2 The Cardington Tests
In September 1996, a programme of fire tests was completed in the UK at the Building Research Establishment’s Cardington Laboratory. The tests were carried out on an eight-storey composite steel-framed building that had been designed and constructed as a typical multi-storey office building. The purpose of the tests was to investigate the behaviour of a real structure under real fire conditions and to collect data that would allow computer programs for the analysis of structures in fire to be verified.
A detailed description of the tests has been published
1
. The complete test data, in electronic form with accompanying instrument location maps, is available for Tests 1, 2, 3 and 6 from Corus RD&T (Swinden Technology Centre, UK) and for Tests 4 and 5 from BRE (UK).
A design guide containing simple recommendations based on the Cardington research has been published in UK by The Steel Construction Institute
Download
http://s18.alxa.net/s18/srvs2/01/Des...ng.in.Fire.rar