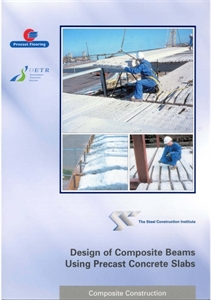Design of Composite Beams using Precast Concrete Slabs

Design of Composite Beams Using Precast Concrete Slabs
S J Hicks BEng, PhD (Cantab.) R M Lawson Bsc (Eng), PhD, ACGI, CEng, MICE, MIStructE
2003 The Steel Construction Institute
Apart from any fair dealing for the purposes of research or private study or criticism or review, as permitted under the Copyright Designs and Patents Act, 1988, this publication may not be reproduced, stored or transmitted, in any form or by any means, without the prior permission in writing of the publishers, or in the case of reprographic reproduction only in accordance with the terms of the licences issued by the UK Copyright Licensing Agency, or in accordance with the terms of licences issued by the appropriate Reproduction Rights Organisation outside the UK.
Enquiries concerning reproduction outside the terms stated here should be sent to the publishers, The Steel Construction Institute, at the address given on the title page.
Although care has been taken to ensure, to the best of our knowledge, that all data and information contained herein are accurate to the extent that they relate to either matters of fact or accepted practice or matters of opinion at the time of publication, The Steel Construction Institute, the authors and the reviewers assume no responsibility for any errors in or misinterpretations of such data and/or information or any loss or damage arising from or related to their use.
Publications supplied to the Members of the Institute at a discount are not for resale by them.
Publication Number: SCI P287
ISBN 1 85942 139 3
British Library Cataloguing-in-Publication Data.
A catalogue record for this book is available from the British Library.
SUMMARY
This publication provides guidance on the design of steel beams acting compositely with precast concrete slabs in multi-storey buildings. The use of hollow core or solid plank precast units offer benefits in terms of cost (the long spanning capabilities of the precast slabs lead to fewer secondary beams) as well as the advantages offered by composite construction. The design basis is generally in accordance with BS 5950-3, supplemented by recommendations from Eurocode 4 and data from tests. Particular issues affecting the use of precast concrete concern the requirements of effective shear connection and transverse reinforcement. Small-scale push-out tests, and earlier composite beam tests, have established reduction factors for the design resistance of welded shear connectors as a function of the gap between the ends of the precast concrete units, and the amount of transverse reinforcement provided.
The guidance also emphasises the importance of the design of the steel beam in the non-composite construction stage, where out-of-balance loads can occur during installation of the precast concrete units. The guidance applies to hollow core units of 150 to 260 mm depth, and to solid precast planks.
A step-by-step design procedure is given for composite beams using various forms of precast concrete units, with or without a concrete topping. This is supplemented by a
fully worked design example for a composite beam in a 15.8 m × 7.2 m grid, and a series of design tables for concept design.
Download
http://s18.alxa.net/s18/srvs2/01/Des...rete.Slabs.rar