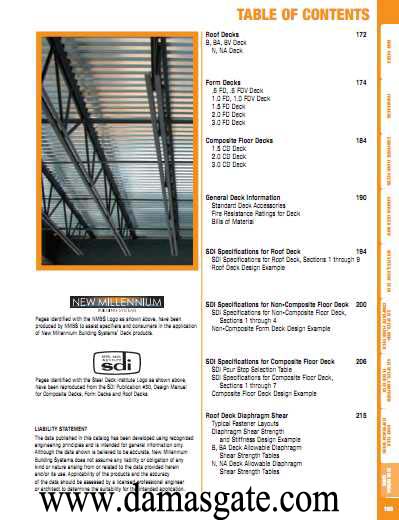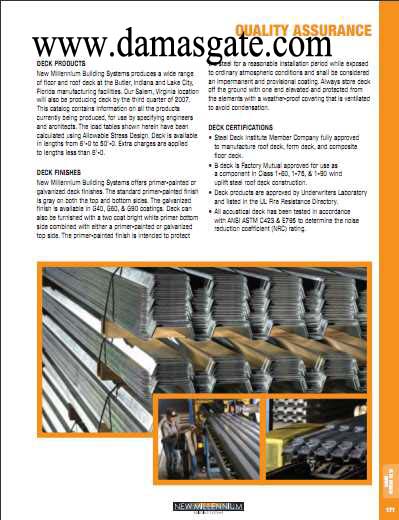Deck Design Guide


Pages identified with the NMBS Logo as shown above, have been produced by NMBS to assist specifiers and consumers in the applicationof New Millennium Building Systems’ Deck products.
Pages identified with the Steel Deck Institute Logo as shown above,
have been reproduced from the SDI Publication #30, Design Manual for Composite Decks, Form Decks and Roof Decks.
LIABILITY STATEMENT
The data published in this catalog has been developed using recognized
engineering principles and is intended for general information only.
Although the data shown is believed to be accurate, New Millennium
Building Systems does not assume any liability or obligation of any kind or nature arising from or related to the data provided herein
and/or its use. Applicability of the products and the accuracy of the data should be assessed by a licensed professional engineer or architect to determine the suitability for the intended application.
Tabke of contents
Roof Decks 172
B, BA, BV Deck
N, NA Deck
TABLE OF CONTENTS
Form Decks 174
.6 FD, .6 FDV Deck
1.0 FD, 1.0 FDV Deck
1.5 FD Deck
2.0 FD Deck
3.0 FD Deck
Composite Floor Decks 184
1.5 CD Deck
2.0 CD Deck
3.0 CD Deck
General Deck Information 190
Standard Deck Accessories
Fire Resistance Ratings for Deck
Bills of Material
SDI Specifications for Roof Deck 194
SDI Specifications for Roof Deck, Sections 1 through 9
Roof Deck Design Example
SDI Specifications for Non-Composite Floor Deck 200
SDI Specifications for Non-Composite Floor Deck,
Sections 1 through 4
Non-Composite Form Deck Design Example
SDI Specifications for Composite Floor Deck 206
SDI Pour Stop Selection Table
SDI Specifications for Composite Floor Deck,
Sections 1 through 7
Composite Floor Deck Design Example
Roof Deck Diaphragm Shear 215
Typical Fastener Layouts
Diaphragm Shear Strength
and
Stiffness Design Example
B, BA Deck Allowable Diaphragm
Shear Strength Tables
N, NA Deck Allowable Diaphragm
Shear Strength Tables
Download
http://s18.alxa.net/s18/srvs2/01/Deck.Design.Guide.rar