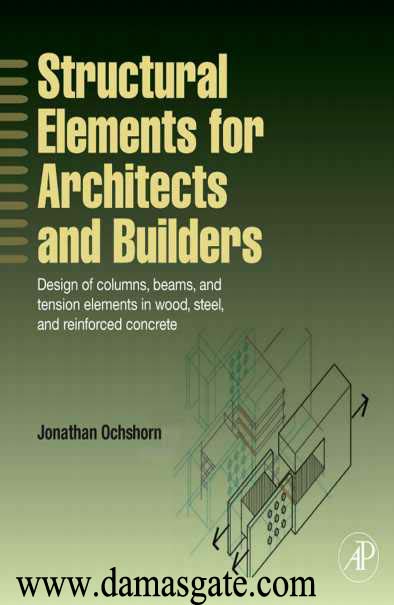Structural Elements for Architects and Builders

Structural Elements for Architects and Builders
Design of Columns, Beams and Tension Elements in Wood, Steel and
Reinforced Concrete
Jonathan Ochshorn
Department of Architecture, Cornell University
AMSTERDAM - BOSTON - HEIDELBERG - LONDON
NEW YORK - OXFORD - PARIS - SAN DIEGO
SAN FRANCISCO - SINGAPORE - SYDNEY - TOKYO
Butterworth-Heinemann is an imprint of Elsevier
Preface
As is well known, architects and builders rarely design the structural elements and systems within their buildings, instead engaging the services of (and, it is to be hoped, collaborating with) structural engineers, or relying upon standard practices sanctioned by building codes. Where architects or builders wish to be adventurous with their structures, some knowledge of structural behavior and the potential of structural materials is certainly useful. On the other hand, where they are content to employ generic structural systems — platform framing in wood, simple skeletal frames in steel or reinforced concrete — one can get by with little actual knowledge of structural design, relying instead on the expertise of structural consultants and the knowledge of common spans, heights, and cross-sectional dimensions around which many ordinary buildings can be planned.
Download
*

Structural Elements for Architects and Builders
Design of Columns, Beams and Tension Elements in Wood, Steel and
Reinforced Concrete
Jonathan Ochshorn
Department of Architecture, Cornell University
AMSTERDAM - BOSTON - HEIDELBERG - LONDON
NEW YORK - OXFORD - PARIS - SAN DIEGO
SAN FRANCISCO - SINGAPORE - SYDNEY - TOKYO
Butterworth-Heinemann is an imprint of Elsevier
Preface
As is well known, architects and builders rarely design the structural elements and systems within their buildings, instead engaging the services of (and, it is to be hoped, collaborating with) structural engineers, or relying upon standard practices sanctioned by building codes. Where architects or builders wish to be adventurous with their structures, some knowledge of structural behavior and the potential of structural materials is certainly useful. On the other hand, where they are content to employ generic structural systems — platform framing in wood, simple skeletal frames in steel or reinforced concrete — one can get by with little actual knowledge of structural design, relying instead on the expertise of structural consultants and the knowledge of common spans, heights, and cross-sectional dimensions around which many ordinary buildings can be planned.
Download
*