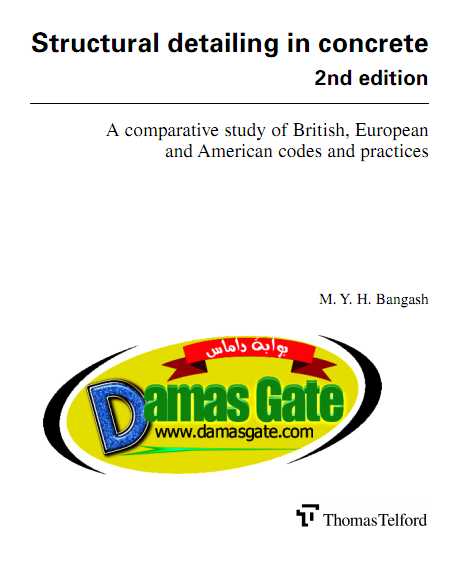Structural detailing in concrete A comparative study of British European and American codes and practices M.Bangash 2003

Preface
A number of books on various aspects of concrete design and detailing have
been published but this is believed to be the first comprehensive detailing
manual. The aim of this book is to cover a wide range of topics, so simplifying
and reducing the work required to prepare structural drawings and details in
reinforced, prestressed, precast and composite concrete.
The book initially provides a list of extracts from relevant codes and current
practices. Where drawings are carried out using imperial units, a conversion
table is provided to change them into SI units.
The book is divided into eight sections: Section I deals with the general
requirements for structural detailing in concrete, basic drafting criteria and the
properties of materials. Section II is devoted entirely to the structural detailing
of beams and slabs. Section III covers reinforced concrete detailing of stairs
and staircases. A comprehensive description is given of the detailing of
reinforced concrete columns, frames and walls in Section IV. The reader is
also referred for more information to the later section on integrated
structures.
Section V covers prestressed concrete systems with some basic structural
detailing of beams and anchorages. Again the reader is referred to other
sections, in particular Section VIII regarding the use of prestressed tendon
elements in integrated structures. Section VI presents structural detailing in
composite construction, precast concrete elements, joints and connections.
Section VII includes basic structural detailing of reinforced concrete
foundations and earth-retaining structures. An effort is made to include a
number of foundation drawings so that the reader can appreciate the quality
and design required for a specific job.
Students of civil and structural engineering who have worked through to
this part of the book will have acquired the background necessary to draw the
majority of reinforced, prestressed, precast and composite concrete structures
commonly encountered in professional practice. To assist the reader in his/her
completion of drawings, an unusually large number of drawings have been
incorporated into the text since they are generally the principal communication
between the structural engineer/designer, architect, builder and client.
Download
*