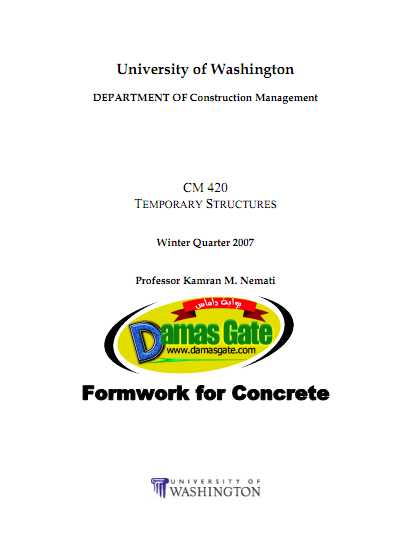Formwork for Concrete

Introduction
CM 420 will deal with the materials, methods and techniques associated with temporary structures utilized in various construction operations, such as:
concrete formwork construction;
scaffolding;
falsework/shoring;
cofferdams;
underpinning;
diaphram/slurry walls;
earth-retaining structures; and
construction dewatering.
Temporary structures are critical elements of the overall construction plan. A temporary structure in construction affects the safety of the workers on the job and the general public and there is also the relationship of the temporary structure to the finished structure. Temporary structures are sometimes incorporated into the finished work or are removed at the end of the conclusion of their usefulness. In either case the contractor will have to deal with supervision work, code requirements, contract and legal requirements, and perhaps disputes with others over the work being performed. As far as design, drawings and specifications are concerned, they depend on the temporary structure under consideration. In extremely complex jobs involving such temporary work as cofferdams for bridge piers, the design of the temporary structure will often be done by the designer of the permanent structure. For simpler types of temporary structures, such as temporary ramps used by excavation contractor for a building projects, the excavation contractor will do the design. Between these two extremes is the type of temporary structure in which specialty contractors, who make a business of doing a specific type of temporary structure will be employed. The specifications for the temporary structure are usually drawn up by the temporary structure contractor and is required to obtain permits for any work done. A major emphasis will be placed on concrete formwork construction covering detailed design analysis of both vertical and horizontal timber formwork systems.
Download
*

Introduction
CM 420 will deal with the materials, methods and techniques associated with temporary structures utilized in various construction operations, such as:
concrete formwork construction;
scaffolding;
falsework/shoring;
cofferdams;
underpinning;
diaphram/slurry walls;
earth-retaining structures; and
construction dewatering.
Temporary structures are critical elements of the overall construction plan. A temporary structure in construction affects the safety of the workers on the job and the general public and there is also the relationship of the temporary structure to the finished structure. Temporary structures are sometimes incorporated into the finished work or are removed at the end of the conclusion of their usefulness. In either case the contractor will have to deal with supervision work, code requirements, contract and legal requirements, and perhaps disputes with others over the work being performed. As far as design, drawings and specifications are concerned, they depend on the temporary structure under consideration. In extremely complex jobs involving such temporary work as cofferdams for bridge piers, the design of the temporary structure will often be done by the designer of the permanent structure. For simpler types of temporary structures, such as temporary ramps used by excavation contractor for a building projects, the excavation contractor will do the design. Between these two extremes is the type of temporary structure in which specialty contractors, who make a business of doing a specific type of temporary structure will be employed. The specifications for the temporary structure are usually drawn up by the temporary structure contractor and is required to obtain permits for any work done. A major emphasis will be placed on concrete formwork construction covering detailed design analysis of both vertical and horizontal timber formwork systems.
Download
*