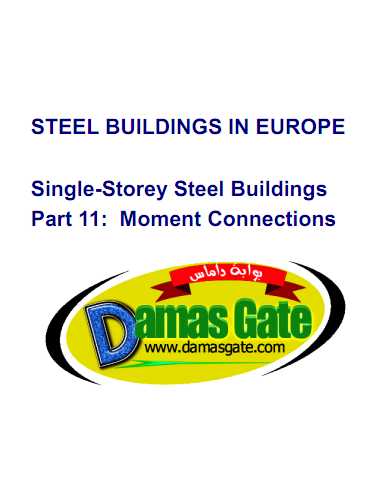Steel Buildings in Europe - Single Storey Steel Buildings - Memner Connections

SUMMARY
This publication provides an introduction to the design process for moment-resisting bolted connections in single storey steel framed buildings. It explains that the design process is complex, involving many steps to determine the resistance of individual bolt rows in the tension zone, checking whether the resistance of the bolt group has to be reduced on account of the performance of the connected elements, and evaluating the bending resistance from the tensile resistances of the rows. To simplify design, a series of design tables for standard connections are given, for eaves and apex connections in portal frames, with haunched and un-haunched rafters.
1 INTRODUCTION
Manual design of moment-resisting bolted connections is laborious, particularly when there are several bolt rows acting in tension. Any iteration of connection geometry or connection component (such as changing the bolt setting out or bolt size) necessitates a full re-design. For these reasons, the design of moment-resisting bolted connections is generally carried out by using appropriate software.
This Section aims to provide an introduction to the verification process described in EN 1993-1-8
Download
*