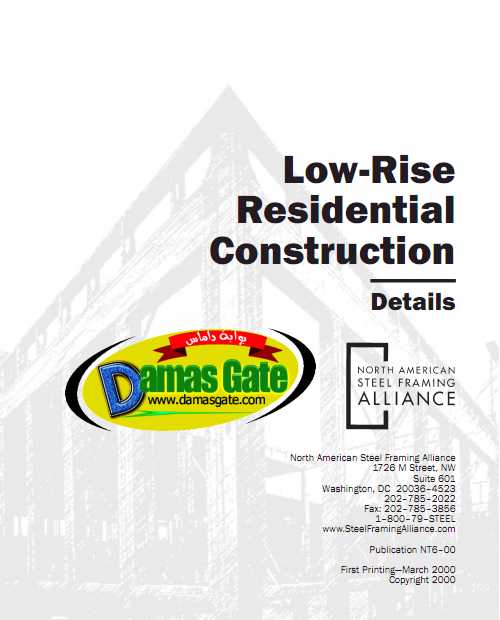Low-Rise Residential Construction Details

Introduction
These details were developed by the Light Gauge Steel Engineers
Association (LGSEA) for the North American Steel Framing Alliance
(NASFA). They are intended to provide designers and contractors with guidance
on design, detailing, and construction of low-rise residential buildings that
utilize
cold-formed steel framing members. Details contained in this document were
selected based on their cost effectiveness at the time of this publication. Efforts
have been made to present accurate, reliable, and useful information. The
connections between members are shown as screw connections; other types
of connections such as welds, bolts, powder-actuated fasteners, clinches, or
pneumatically driven fasteners are acceptable. Although it is common for
cold-formed
steel framing members to have web “punchouts” for passing bracing
or utilities, punchouts are shown in some details only. Punchouts are acceptable
and vary in size, configuration, and spacing depending on the manufacturer
and/or design. NASFA acknowledges Nader Elhajj, P.E., for assembling
and drafting the details. Special appreciation is extended to Kevin Bielat
of the American Iron and Steel Institute (AISI) and Tim Waite of NASFA for their
assistance and guidance. NASFA recognizes the following LGSEA com
Download
*