
ADAPT RC VERSION 5
Product Details
ADAPT-RC is for the analysis and/or design of reinforced concrete beams, slabs and floor systems. It is based on a single story frame, featuring the Equivalent Frame modeling of the ACI code as an option. In its design mode, the program determines the deflection and reinforcement for a user defined geometry, material and loading. In its analysis mode, for a given floor geometry, loading and reinforcement, the software determines the capacity of the floor and compares it with the code stipulated demand. In both the design and the analysis modes, the deflections are calculated using cracked sections, with each span subdivided into 20 segments. ADAPT-RC is easy to use, yet thorough and rigorous in its formulation. Its graphical display gives a vivid account of moments, reinforcement and other parameters. ADAPT-RC handles both prismatic and non-prismatic spans, as well as supports with different boundary conditions. A solid model viewer allows the user to examine the input structure for a visual check on the accuracy of data entry. The primary application of the software is in building construction and parking structures.
ADAPT-RC is offered in two versions, a low cost version referred to as "Standard" and a "Plus" version. The two programs are identical except that the Standard version is limited to 5 pans and two cantilevers. The Plus version goes up to 20 spans and two cantilevers.
ADAPT-RC is a stand-alone program. But, when used together with ADAPT-Builder, it can receive input data generated graphically by the Builder. This feature of the program is discussed in greater detail under the heading ADAPT-Builder.
An industry standard and choice of consulting engineers requiring an easy-to-use, efficient, and reliable production tool. This software is based on the time proven Equivalent Frame Method (EFM) of analysis and features the following:
Complete modeling and design of reinforced concrete floor systems
Simple and continuous beams and beam frames
Multiple beam cross-section: T, L and I-section
One-way slabs
Two-way flat plates
Two-way flat slabs
Drop caps, drop panels, transverse beams, steps above and below the slab
One-way pan joist systems
One-way skip joist systems
Two-way joist systems
Waffle slabs
Investigation mode - analysis and capacity calculation of an existing floor
Gives the capacity of a floor system for a user-defined reinforcement distribution
Performs capacity/demand analysis for existing floor systems
Calculates deflection based on user specified loading and reinforcement
Advanced analysis options
Moment redistribution
Inclusion of lateral loads
Deflection calculation, including cracked section analysis
Comprehensive design capabilities
Reinforcement check for strength and minimum code requirements
Beam shear and punching shear checks
Integrated punching shear reinforcement design (studs or stirrups)
Concise reporting
Graphical display of moments, shears and deflections for each load combination
Graphical and tabular display of location, length and amount of reinforcement required
Codes
The program comes supports the following design codes:
ACI-318 (1999 and 2005)
IBC (International Building Code) 2003
British-BS8110 (1997)
Canadian-A23.3 (1994); (2004) [release 2008]
Australian-AS3600 (2001)
Brazilian-NBR6118 (2001)
European EC2 (2004)
Units
The program supports the following units:
SI
MKS
American Customary
Hardware Requirements
PC compatible computer
Windows operating system
Minimum of 128 MB RAM
10 GB hard drive
screen shots
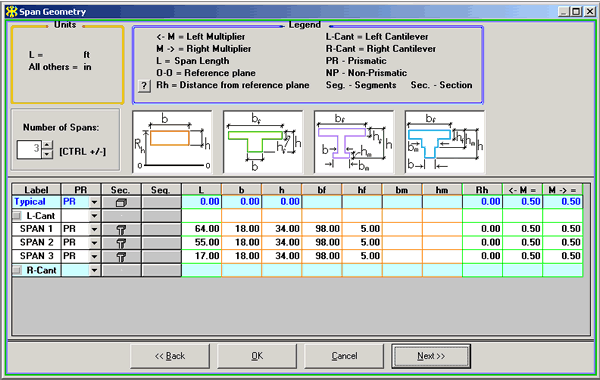
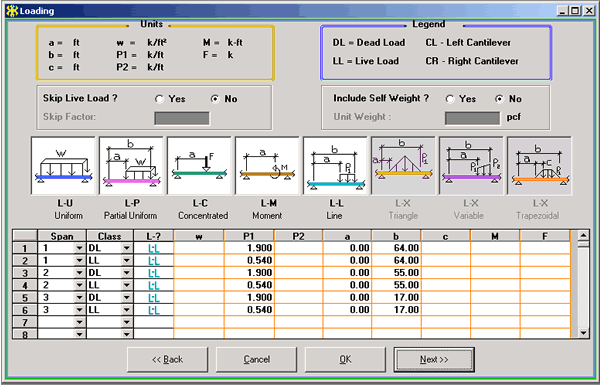
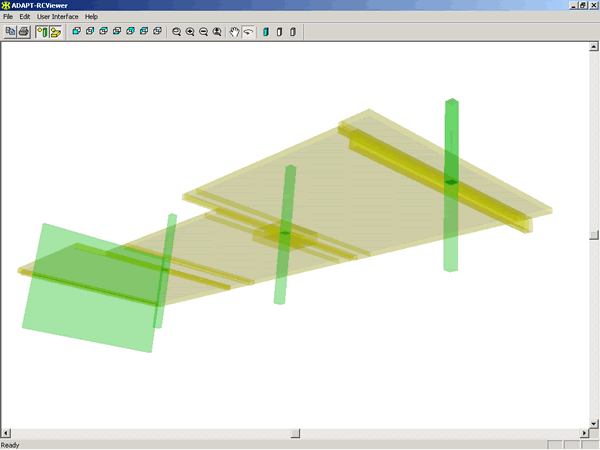
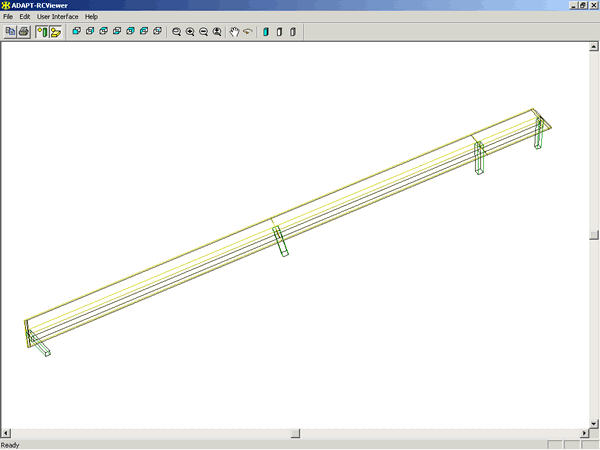
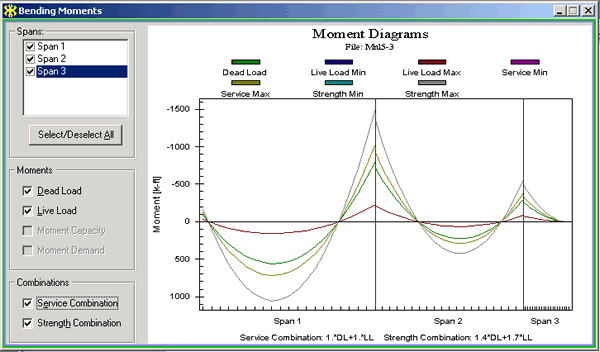
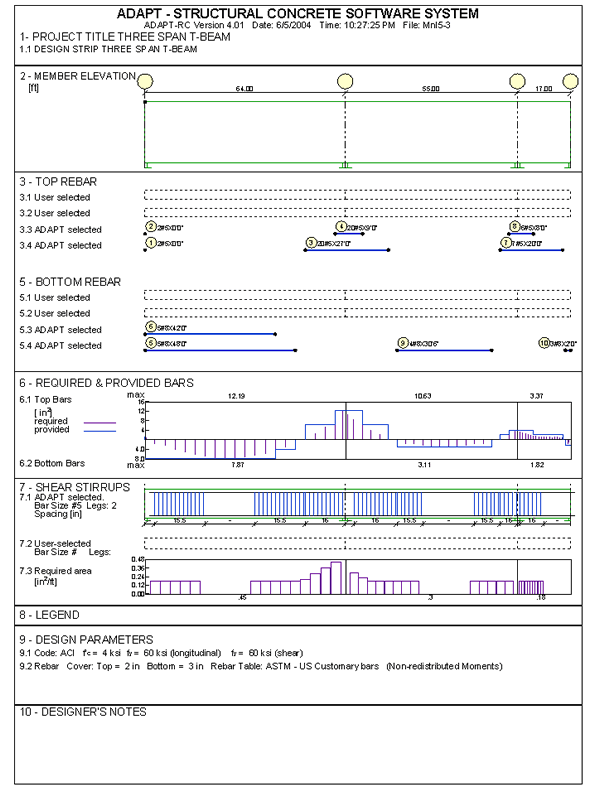
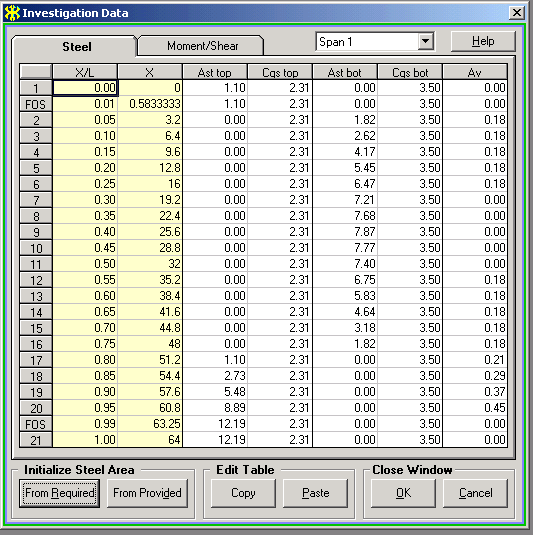
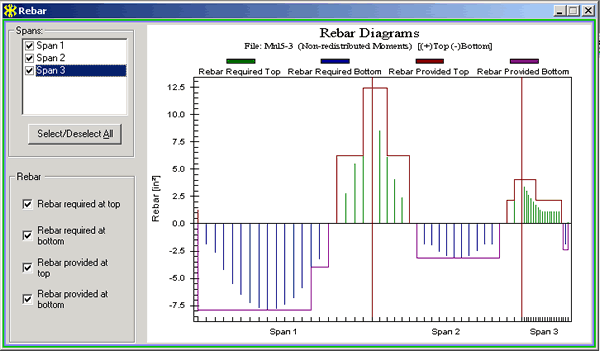
download link
http://s19.alxa.net/s8/srvs7/01/001...RC-V5-00-2.rar