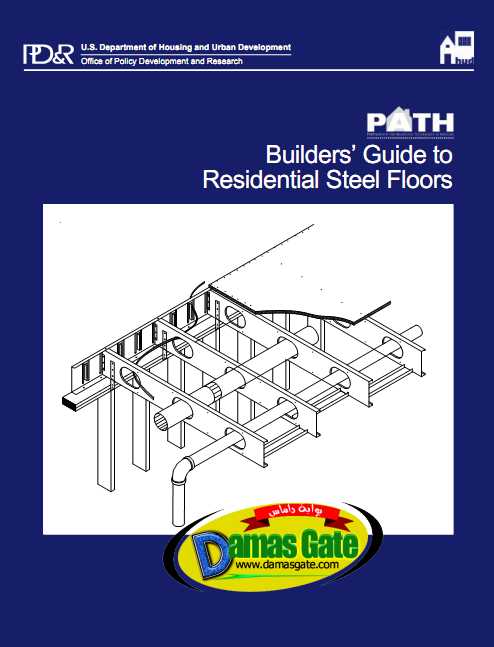Builders Guide Residential Steel Floors
Introduction To Residential Steel Floors
For decades, people have used steel in the construction of bridges and buildings, in the
automotive industry, machinery, and other products because of its strength, fire
protection qualities, and durability. Being one of the most versatile of building materials,
steel has experienced a steady growth in the commercial construction. Nationwide, home
builders and homeowners are recognizing the many benefits steel has to offer the residential
market. The steel that is predominantly used for residential framing is cold-formed steel.
Steel is gaining acceptance among home builders and homeowners alike due to advantages
such as cost-effectiveness, dimensional stability, noncombustability, termite resistance,
durability, high strength to weight ratio, and recycleablity.

The Builders Guide to Residential Steel Floors is provided as a guideline to facilitate the
appropriate use of cold-formed steel floor framing in the construction of conventional
one- and two-family residential dwellings, townhouses, and multifamily dwellings. The
provisions in this document were developed by applying accepted engineering practices,
test results of steel floor assemblies, and other published reports, technical bulletins, and
manufacturer data. However, users of this document should verify its compliance with
local code requirements and seek any necessary regulatory approvals prior to use. The
user is advised to refer to applicable building code requirements for technical issues
beyond the scope of this document and when engineered design is called out.
The first three chapters of this document provide an overview of cold-formed steel framing,
including its advantages, technical resources, tools and fasteners, and material properties.
The overview has many helpful tips and guidance, particularly for first timers. Builders
and contractors must understand the strengths and weaknesses of the material they are
using. They must also know how to cut, trim, measure, mark, and install steel framing
members. Steel framers must know how to order steel members, how to select the proper
tools, and how to fasten framing members together. While many of these considerations
are best learned by practice, the transition between wood and steel floor framing can be
rather easy with the proper guidance and planning.
Chapters 4 and 5 of this document describe how to construct cold-formed steel floors
and related sub-trade installations. Chapter 6 provides general recommendations and
construction guidelines that are gathered from experienced steel framers. The intent of
that chapter is to provide steel framers with good practices that could save them time,
material, and frustration.
Download
*