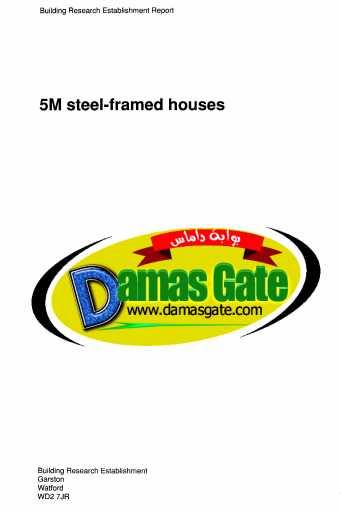5m Steel Framed Houses
SUMMARY This report records the form of construction of 5M dwellings, identifies positions where
deterioration has occurred, and highlights areas where surveyors should pay particular attention when carrying out an inspection.
1 BACKGROUND AND IDENTIFICATION 1.1 General The National Building Agency issued an Appraisal Certificate for the system known as 5M in 1966.

1.2 Background The 5M system is a lightweight composite steel-and-timber-framed system which was designed by the Ministry of Housing and Local Government Research and Development Group. It followed on from the earlier CLASP (Consortium of Local Authorities Special Programme) system. The 5M design was started in 1961 and the system became available for construction in 1963. Its title is derived from a design planning grid of 1ft 8in* or five times the module of 4in. The system is not a series of type plans but consists of standard components which can be used to produce a wide variety of plans.
About 3500 bungalows, two- and three-storey houses and low-rise flats were constructed with this system between 1963 and 1970.
Download
*