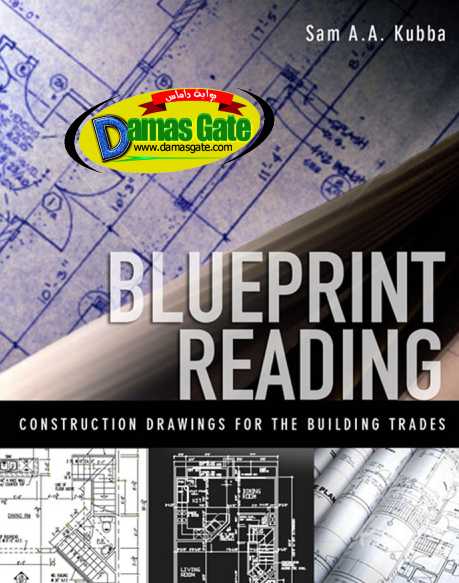Blueprint Reading
INTRODUCTION
In the construction industry the term blueprint generally refers to a composite of several plans, such as
the foundation plan, the floor plan, elevations, sections, mechanical plans and details, etc., that are assembled
into an organized set of drawings to transmit as much information about a project as can be placed
on paper in one- or two-dimensional views. The completed set of drawings represents a pictorial description
of a construction project prepared by the architect/designer and/or engineering consultant.
Blueprint reading is therefore basically finding and interpreting the information placed on prints. The
information is displayed in the form of lines, notes, symbols, and schedules. At first glance, there is a
welter of information that can appear intimidating. This innovative textbook clearly explains how blueprints
and construction drawings are used to implement the construction process. It offers a comprehensive
overview of construction drawing basics and covers standard construction sequence, including site work,
foundations, structural systems, and interior work and finishes. A typical set of blueprints for a building
project usually includes a number of drawing types in order to see the project to completion.
Users of blueprints must be able to interpret the information on the drawings and must also be able to
communicate that information to others.

Download
http://s18.alxa.net/s18/srvs2/02/002...nt.Reading.rar