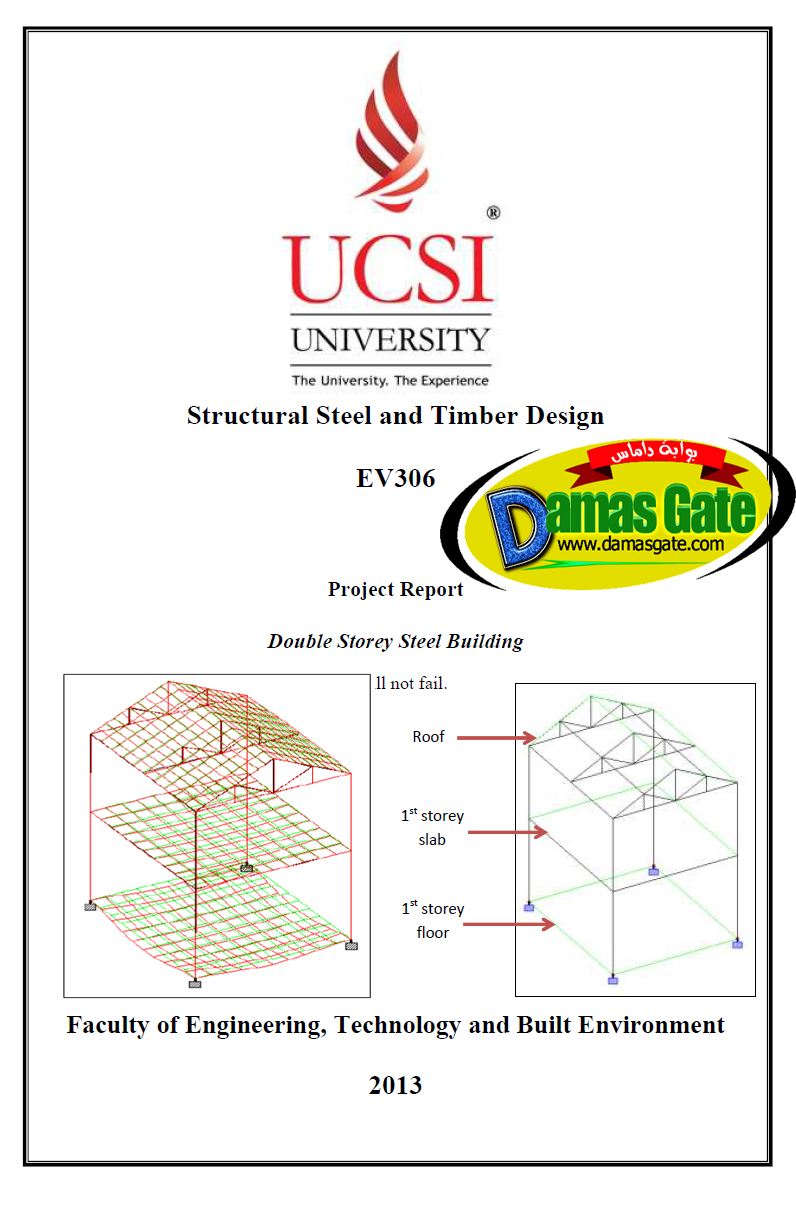Structural Steel and Timber Design Project
This project is to design a double storey steel building by using structural design software, STAAD Pro 2007. Design of this building follows the British Standards 5950-1:2000. Several dead loads and live load are imposed on columns, beams, purlins and truss members that are made of Universal Beam and angle section. The design is checked for its maximum capacity (compression, tension and shearing) to guarantee its safety. Most importantly, the section was not merely chosen, but it satisfies certain important criteria. The design obtained from the STAAD.Pro analysis was verified by the hand-calculation and it was proven to be an effective design for the building.Chapter 1 – Introduction to Steel Structure

Code:
1.1. Steel Definition 1.2. History of Steel 1.3. Steel Structure Element 1.3.1. Truss 1.3.2. Beam 1.3.3. Column 1.4. Merits and Limitations of Steel Structure 1.5. STAAD.Pro 2007 Review Chapter 2 – Project Design 2.1. Problem Statement 2.2. Problem Formulation 2.3. Design Specification 2.4. Potential Problem 2.5. Safety Measures Chapter 3 – STAAD.Pro Analysis and Results 3.1. Project Design Approach 3.2. Detailed Engineering Analysis and Design 3.3. STAAD.Pro Analysis Results Chapter 4 – Hand Calculation Results Discussion Conclusion
Download
*
*