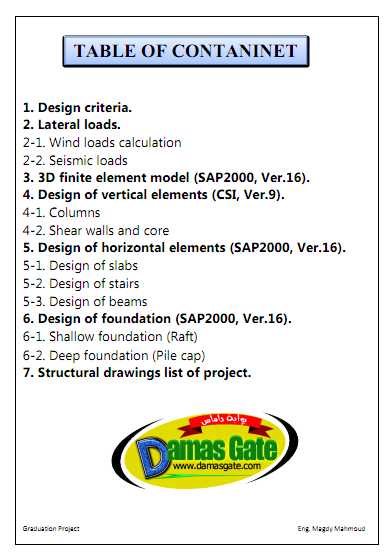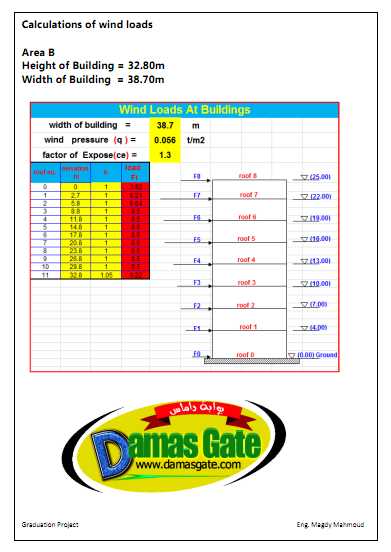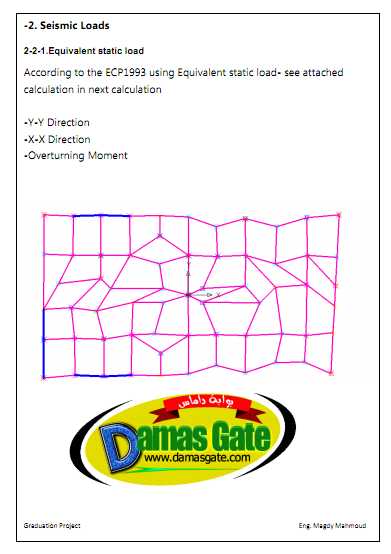calculation note for 11 story building



Download
*



1. Design criteria. 2. Lateral loads.
2-1. Wind loads calculation 2-2. Seismic loads
3. 3D finite element model (SAP2000, Ver.16). 4. Design of vertical elements (CSI, Ver.9).
4-1. Columns 4-2. Shear walls and core
5. Design of horizontal elements (SAP2000, Ver.16). 5-1. Design of slabs 5-2. Design of stairs 5-3. Design of beams
6. Design of foundation (SAP2000, Ver.16). 6-1. Shallow foundation (Raft) 6-2. Deep foundation (Pile cap)
7. Structural drawings list of project.
2-1. Wind loads calculation 2-2. Seismic loads
3. 3D finite element model (SAP2000, Ver.16). 4. Design of vertical elements (CSI, Ver.9).
4-1. Columns 4-2. Shear walls and core
5. Design of horizontal elements (SAP2000, Ver.16). 5-1. Design of slabs 5-2. Design of stairs 5-3. Design of beams
6. Design of foundation (SAP2000, Ver.16). 6-1. Shallow foundation (Raft) 6-2. Deep foundation (Pile cap)
7. Structural drawings list of project.
Download
*