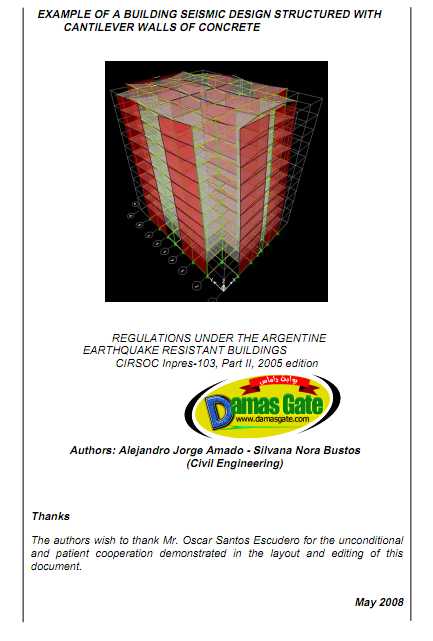Seismic Design of Building with ETABS
PROMOTING BODIES
Department of Public Works Office of the Undersecretary of the National Housing National Institute of Technology National Institute of Seismic Prevention Industrial Ministry of Finance, Finance and Public Works of the Province of Neuquen Government of the City of Buenos Aires National Highways Roads of the Province of Buenos Aires Interprovincial Council of Ministers of Public Works Argentina Construction Chamber Professional Council of Civil Engineering Industrial Camera Red Ceramic Association Portland Cement Argentine Institute for Standardization Techint Acindar

MEMBERS adherents
Argentina Association of Concrete Technology for Structural Concrete Association Association Argentina Argentina Argentina Concrete Block Association Prepared Concrete Structural Engineers Association Argentine Center of Engineers Argentine Steel Institute Telefónica de Argentina South Gas Conveyor Engineering Quasdam Central Society of Architects Argentina Society of Geotechnical Engineering College of Engineers of the Province of Buenos Aires Argentina Chamber of Aluminum and Allied Metals Argentina Chamber Business Foundations Civil Engineering
Introduction
An example of application that includes a ten-story building located in Seismic Zone 4 under Part I, “General Constructions” Regulation CIRSOC Inpres-103, 1991 edition develops below; whose structural configuration consists of two rugged systems with different objectives:
1) Porches and concrete partitions Resistant gravity load system.
2) Lateral load resistant system (earthquake): Partitions of concrete cantilever.
To facilitate interpretation of the work, some elements of the building which were designed using the guidelines of the new Regulation (PR IC 103, Part II) were chosen. Complementing the worksheets and charts that determine the parameters used in the design, according to the articles corresponding to the configuration “partitions Cantilever Reinforced Concrete”, set out in Part II “Concrete Structures,” presented Inpres Regulation -CIRSOC 103
Argentine Seismic Regulations for Buildings, 2005 edition.Importantly, in the example given the seismic capacity of a structural system consisting only of “concrete walls cantilever” efforts to resist these analyzes. Therefore, the beams and columns that form the secondary structure, are intended only to be subjected to gravity loads porches service. Note that the structure has a highly symmetric geometry, both in plan and elevation, thus obtaining an adequate response to seismic loads, with reduced torsional effects due to the low eccentricity. Such a configuration should always be a basic charge both at a structural and architectural design should lead to an interdisciplinary venture between designer and structuralist project from conception. This is because unlike
structured with shear frames, partitions on systems with special emphasis is placed on structural engineer intervention at an early stage of the project buildings, because although we will see that such a configuration is very favorable for various causes, also presents the need for considerable lengths blind panels, often not covered by the architectural design stage. The chosen system has the following characteristics:
- The slender partitions well designed, have good ductility, as still having an “ultimate strain” less than porches, also the “creep” is lower.
- The slender walls (aspect ratio> 3) have a cantilevered dominated by flexural behavior where all the time Tipping is concentrated at the base of the septum.
- The design of the walls tends to avoid all failure modes fragile, such as cutting, bonding and instability.To cantilevered partitions this translates into a collapse mechanism with plastic hinges at the base.
It is considered that partitions densities of the order of 2%, according each of the directions considered analysis, it results in structure with reasonable structural redundancy. On the other hand, pose a basic functional building, where the distribution of spaces for housing itself and room for movement (vertical and horizontal) indicated is performed. This was done in order to establish a rational distribution of the ground walls. In the example, references to articles of the regulation in force, CIRSOC Inpres-103, Part I, 1991 edition, are indicated as “P. I. “; and the corresponding Regulation CIRSOC Inpres-103, 2005 edition, as “RP II. “
Details
Format: PDF
Pages: 151
Language: English
Download
*