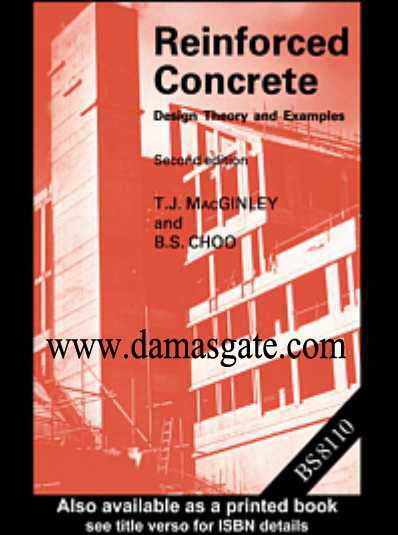Rreinforced Concrete

Reinforced Concrete
Design Theory and Examples
Second edition
T.J.MACGINLEY Formerly of Nanyang Technological Institute, Singapore
B.S.CHOO Nottingham University, UK
Chapter 14, Tall Buildings, contributed by Dr J.C.D.Hoenderkamp, formerly of Nanyang
Technological Institute, Singapore
9.8 Column section subjected to axial load and moment—unsymmetrical reinforcement. Approximate method from CP110
9.9 Column section subjected to axial load and biaxial bending
9.10 Column section subjected to axial load and biaxial bending—BS8110 method
9.11 Effective heights of columns—simplified and rigorous methods
9.12 Slender column 10.1 Wall subjected to axial load and in-plane moments using design chart
10.2 Wall subjected to axial load and in-plane moments concentrating steel in end zones
10.3 Wall subjected to axial load, transverse and in-plane moments
10.4 Plain concrete wall
11.1 Axially loaded base
11.2 Eccentrically loaded base
11.3 Footing for pinned base steel portal
11.4 Combined base
11.5 Loads in pile group
11.6 Pile cap
12.1 Cantilever retaining wall
12.2 Counterfort retaining wall
13.1 Simplified analysis of concrete framed building—vertical load
13.2 Wind load analysis—portal method
13.3 Wind load analysis—cantilever method
13.4 Design of multi-storey reinforced concrete framed buildings
15.1 Section design using computer program based on Example 4.7
15.2 Beam design using computer program based on Example 7.2
15.3 Beam deflection using computer program based on Example 6.2
15.4 Column analysis using computer program based on Example 9.3
15.5 Column design using computer program based on Example 9.4
Download
http://s18.alxa.net/s18/srvs2/01/Rre...d.Concrete.rar

Reinforced Concrete
Design Theory and Examples
Second edition
T.J.MACGINLEY Formerly of Nanyang Technological Institute, Singapore
B.S.CHOO Nottingham University, UK
Chapter 14, Tall Buildings, contributed by Dr J.C.D.Hoenderkamp, formerly of Nanyang
Technological Institute, Singapore
9.8 Column section subjected to axial load and moment—unsymmetrical reinforcement. Approximate method from CP110
9.9 Column section subjected to axial load and biaxial bending
9.10 Column section subjected to axial load and biaxial bending—BS8110 method
9.11 Effective heights of columns—simplified and rigorous methods
9.12 Slender column 10.1 Wall subjected to axial load and in-plane moments using design chart
10.2 Wall subjected to axial load and in-plane moments concentrating steel in end zones
10.3 Wall subjected to axial load, transverse and in-plane moments
10.4 Plain concrete wall
11.1 Axially loaded base
11.2 Eccentrically loaded base
11.3 Footing for pinned base steel portal
11.4 Combined base
11.5 Loads in pile group
11.6 Pile cap
12.1 Cantilever retaining wall
12.2 Counterfort retaining wall
13.1 Simplified analysis of concrete framed building—vertical load
13.2 Wind load analysis—portal method
13.3 Wind load analysis—cantilever method
13.4 Design of multi-storey reinforced concrete framed buildings
15.1 Section design using computer program based on Example 4.7
15.2 Beam design using computer program based on Example 7.2
15.3 Beam deflection using computer program based on Example 6.2
15.4 Column analysis using computer program based on Example 9.3
15.5 Column design using computer program based on Example 9.4
Download
http://s18.alxa.net/s18/srvs2/01/Rre...d.Concrete.rar


