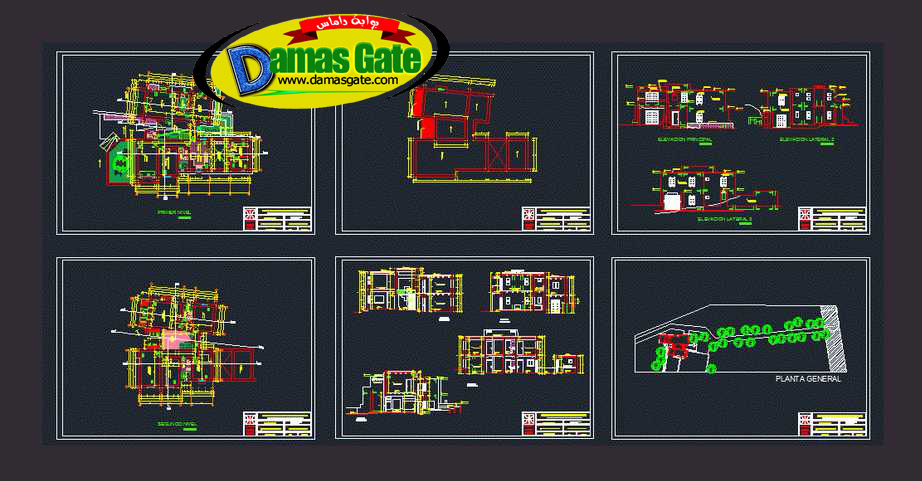Houses casa larrain

Description
This is a house two levels rustica preliminary level; this plant; courts; elevations; location map; and location.Present adobe construction system .
Type: Premium
Download
*

Description
This is a house two levels rustica preliminary level; this plant; courts; elevations; location map; and location.Present adobe construction system .
Type: Premium
Download
*