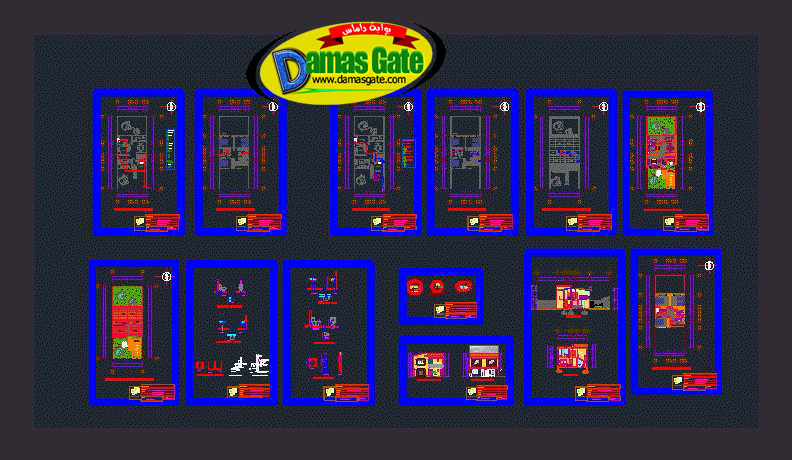Hhabitacion detached house

Description
House room; final design with architectural plans; structural drawings; site plans; hydraulic, sanitary and electric; level details.
Type: Premium
Download
*

Description
House room; final design with architectural plans; structural drawings; site plans; hydraulic, sanitary and electric; level details.
Type: Premium
Download
*