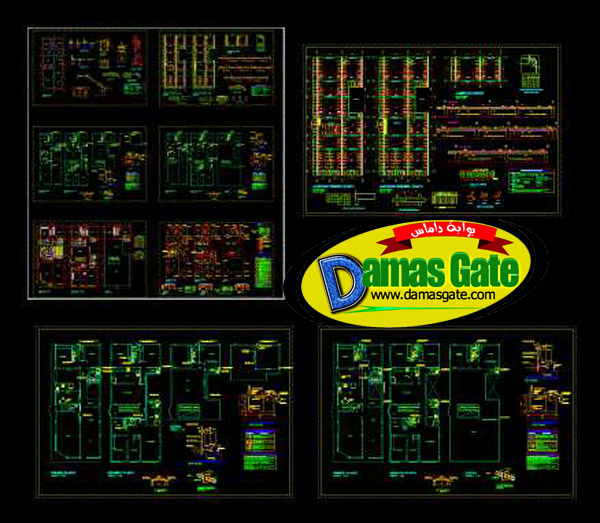Houses 8.00 x 20.00m

Description
Entire project; 8.00 x 20.00m housing; roof has two plants more terrace; The file includes foundation plans and structures; architectural layout; elevation and cuts; well as sanitary and electrical installations; with some technical specifications .
Type: Premium
Download
*

Description
Entire project; 8.00 x 20.00m housing; roof has two plants more terrace; The file includes foundation plans and structures; architectural layout; elevation and cuts; well as sanitary and electrical installations; with some technical specifications .
Type: Premium
Download
*