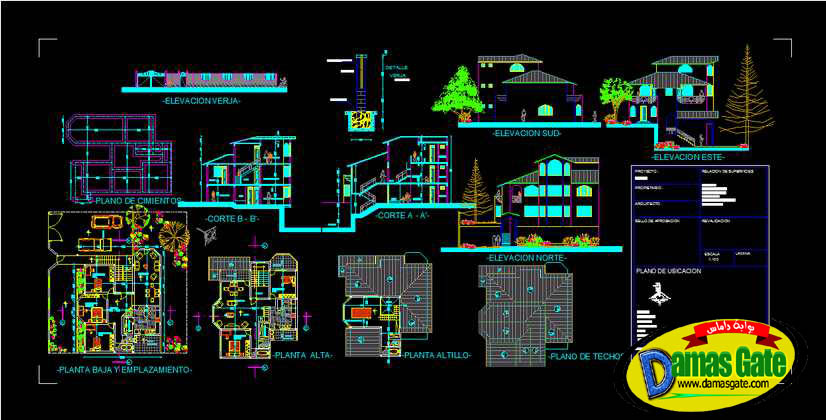Family housing 3 levels project

Description
Housing family of 5 chalet type components; two mezzanine levels - plants - sections - views - Details
Type: Premium
Download
*

Description
Housing family of 5 chalet type components; two mezzanine levels - plants - sections - views - Details
Type: Premium
Download
*