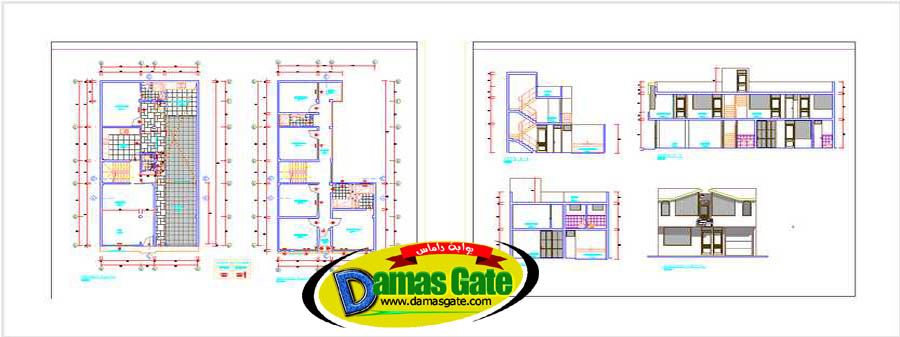Single family housing project

Description
Single Family Housing, first floor: living room, dining room, kitchen; garage, yard service, etc. on the second floor: 6 bedrooms cuts;
Type: Free
Download
*

Description
Single Family Housing, first floor: living room, dining room, kitchen; garage, yard service, etc. on the second floor: 6 bedrooms cuts;
Type: Free
Download
*