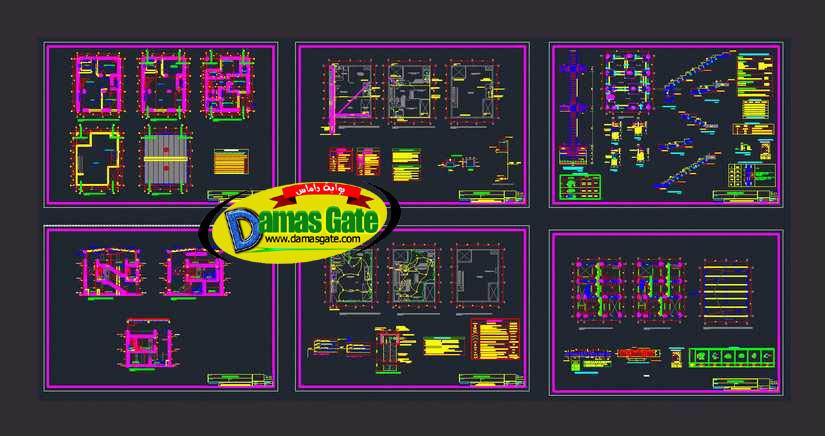Houses of 8.00mx 10.00m

Description
Design a home two more rooftop lipids; which is distributed on the 1st floor: 1 room; 1 dining room; 1 kitchen; One sewing room and 1 bathroom. On the 2nd floor: 3 en-suite bedrooms. It is a complete work; because it has planes Health Facilities; Electrical Installations and Structures foundation and lightweight roofs .
Type: Premium
Download
*

Description
Design a home two more rooftop lipids; which is distributed on the 1st floor: 1 room; 1 dining room; 1 kitchen; One sewing room and 1 bathroom. On the 2nd floor: 3 en-suite bedrooms. It is a complete work; because it has planes Health Facilities; Electrical Installations and Structures foundation and lightweight roofs .
Type: Premium
Download
*