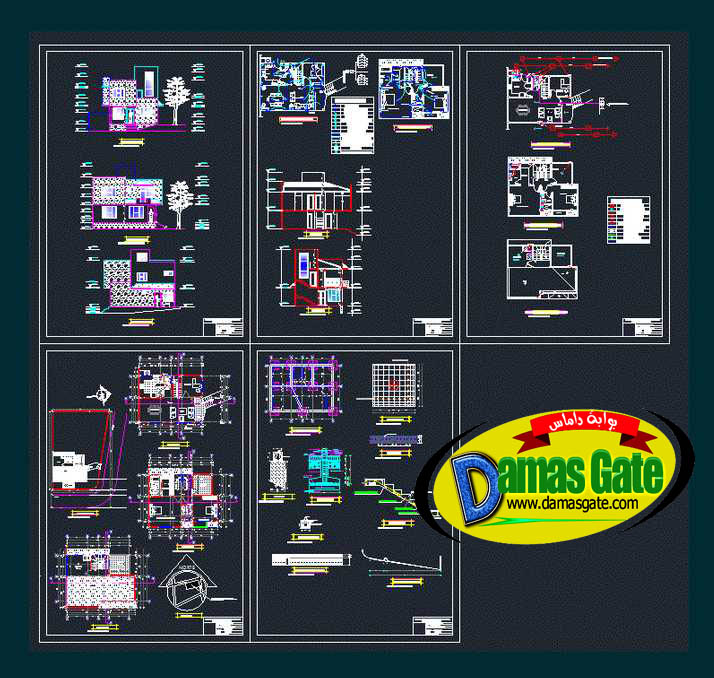Up of a two-storey house

Description
In these planes is demonstrated all the infrastructure of a two-story house; followed by the foundation started by the plane of the ground floor and upstairs; Also this type of detailed materials used; followed by the courts and finally the front facade and the rear facade .
Type: Premium
Download
*

Description
In these planes is demonstrated all the infrastructure of a two-story house; followed by the foundation started by the plane of the ground floor and upstairs; Also this type of detailed materials used; followed by the courts and finally the front facade and the rear facade .
Type: Premium
Download
*