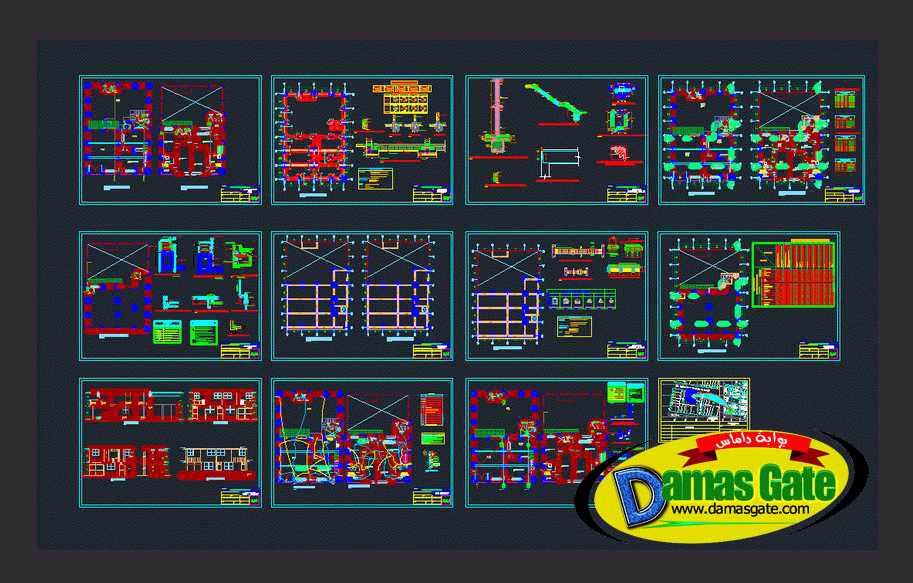Family housing Project

Description
Ceramic floors in dining room; kitchen and bedroom rustic finish cement pedestrian access and service yard with plain concrete finish escobillado in laundry area. In the area of ??non-slip shower floor tile 20x20 covered WALLS based cement plastered except in the main courtyard in bathroom bathroom finish is based on cement plastered; fine sand finish in shower area with tile and the remaining part with vinyl paint exterior plastered cement based mortar and sand finishing with fine finish latex paint. Main facade FINISHES FACHADAS flattened cement - sand and rustic finish latex paint finish Rear facade flattened thin cement - sand and latex paint ..
Type: Premium
Download
*

Description
Ceramic floors in dining room; kitchen and bedroom rustic finish cement pedestrian access and service yard with plain concrete finish escobillado in laundry area. In the area of ??non-slip shower floor tile 20x20 covered WALLS based cement plastered except in the main courtyard in bathroom bathroom finish is based on cement plastered; fine sand finish in shower area with tile and the remaining part with vinyl paint exterior plastered cement based mortar and sand finishing with fine finish latex paint. Main facade FINISHES FACHADAS flattened cement - sand and rustic finish latex paint finish Rear facade flattened thin cement - sand and latex paint ..
Type: Premium
Download
*