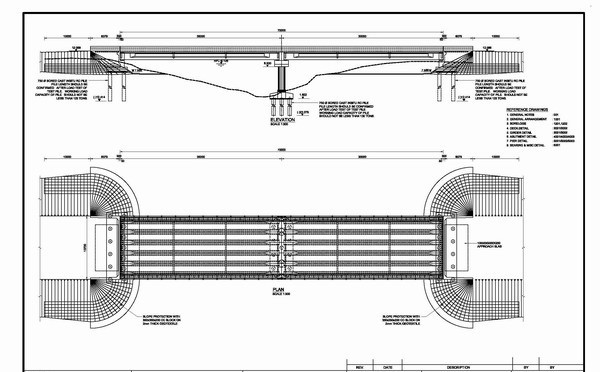السلام عليكم
Prestress Concrete Bridge Drawing

Download
*
Prestress Concrete Bridge Drawing

Here are the drawings of a full bridge system of two equal span of 35m. These Drawings Consist:
- General Arrangement Drawing.
- RCC Cast-in-place Deck Concrete outline and reinforcement drawing.
- Precast Prestress Concrete Girder details.
- RCC Aburment with pile foundation.
- RCC Pier with pile foundation.
- Bearing Pad and other accessories.
Download
*