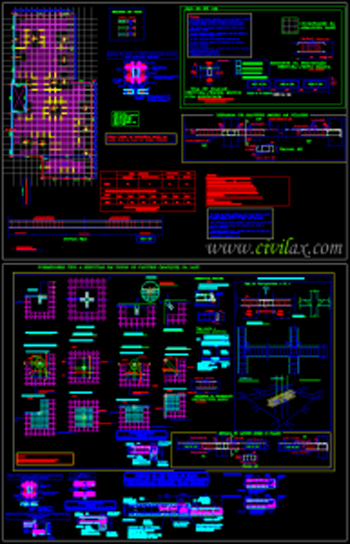السلام عليكم
House Structural Plans and Details

This drawing present the plan and structural details of medium scaled family house. Nearly 90% details are out put of software which called Cype. Drawings are in .dwg format which can be opened in Autocad
Download
*
House Structural Plans and Details

This drawing present the plan and structural details of medium scaled family house. Nearly 90% details are out put of software which called Cype. Drawings are in .dwg format which can be opened in Autocad
Download
*