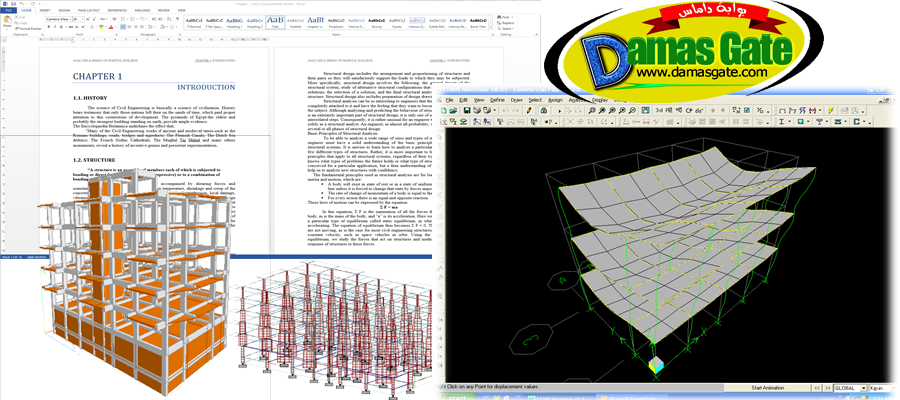Analysis and Design of Multi-Storey Building

Content
AutoCad Drawing
Drawing and Column Layout Plane.dwg
Footing Detailes.dwg
Foundation Plan.dwg
Slabs drawings.dwg
Software files
ETABS Files
Safe
STAAD Files
Theory
This report content the analysis and design of hospital building. Modelling and Analysis were done using software ETABS 9.5 AND STAAD Pro 2005.
The project work mainly consists of:
ESTIMATION OF LOADS (AS PER UBC-1997).
SLAB DESIGN USING MS-EXCEL WORKSHEETS
3D MODELLING OF A FRAME STRUCTURE, USING ETABS 9.5 & STAAD.PRO-2005.
ANALYSIS AND DESIGN OF THE FRAME USING STRUCTURAL ENGINEERING SOFTWARE ETABS 9.5 & STAAD.PRO-2005.
COMPARISON OF RESULTS OF ETABS 9.5 & STAAD PRO 2005.
DESIGN OF STAIR CASE
SEISMIC ANALYSIS ACCORDING TO UBC-1997
The structural design of this building includes important components like floor slabs, beams, columns, footings, stair case etc. ACI CODES 2002 (ACI -318-02) and UBC-1997 have been followed for designing.
The current project report is an application of all the knowledge of Structural Engineering at undergraduate level. The analysis and design of Hospital Building is done by using ETABS 9.5 & STAAD PRO 2005. Slabs & stairs have been design by MS Excel Sheets, similarly footings is designed by using SAFE.
The main objective of the project was to design the Hospital Building by ETABS & STAAD and compare their results. As for the results it has been found that ETABS giving more economical structure. While using the both well known software in market we observed that it is better to use ETABS for simple building as that were in our case.
Summery of the Report
The STAAD gives more conservative design then ETABS, as the reactions given by STAAD are more then ETABS, also the end forces at the ends of beam and column given by STAAD are more than ETABS.
ETABS designs are more economic then STAAD.
In the ETABS we can model slabs and mesh them, without the breaking of beams into small pieces. But in STAAD if we model plate and mesh it, the beams also break into small pieces, which is not desire and it also increase the size of out put file. So we have to calculate the self weight of slabs and add it to the applied loads.
Both ETABS and STAAD give input file but in STAAD we can easily work in the input file while modeling.
The modeling in the ETABS is easy as compared to STAAD.
ETABS have option like “auto end offsets” which is not included in STAAD.
Both software give output files in text form both are easily printable and copy able.
In STAAD we can model footing, but only the individual footings but ETAB cannot design footings.
The ETABS results tables shows the value of shear at distance d from the face of support and the value of critical moment at the face of the column support. But the STAAD results tables shows the value of both shear and moment at the extreme ends. To view the values at different locations there is option in both ETABs and STAAD.
ETABS is most suitable for building frame systems as it is EXTENDED 3D ANALYSIS AND DESIGN OF BUILDINGS SYSTEMS.
Recommendations of the Report in Brief
Both the software are universally used and well known. Both have their own limitations and assumptions for design therefore results are different of both the software. The results of STAAD are more than ETABS due to it stricter limitations.
The goal of our comparison was not that, to approve or disprove any software but to check the differences in the results and to try to find the reason of these differences. The design of ETABS is economic due to its less conservative approach as compared to STAAD, and due to its easy working we find ETAAB better than STAAD.
Content of the Package
Also this package includes all analysis files (Staad.Pro and ETABS) and autocad drawings of the building.
Download
*