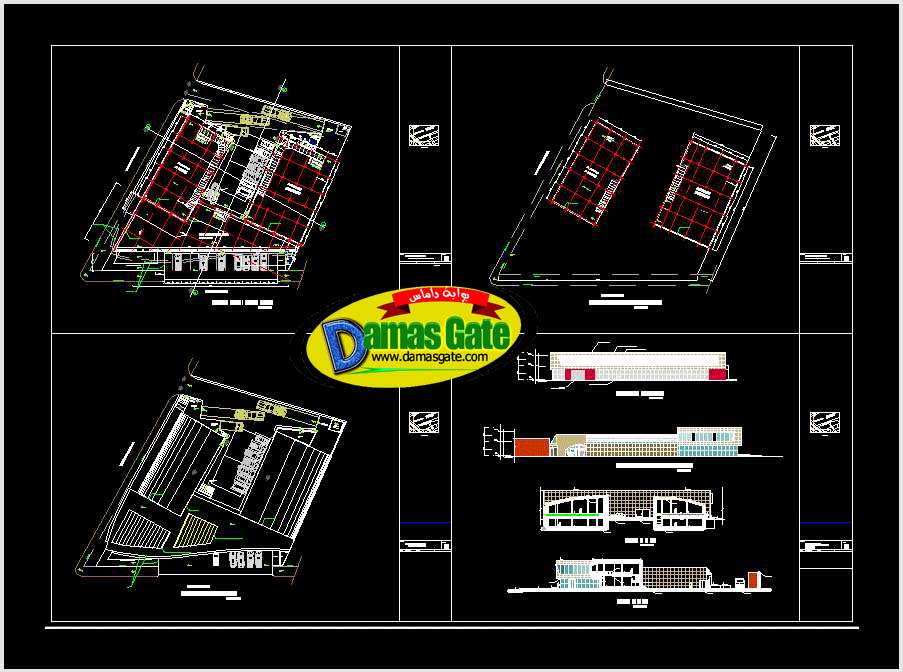Commercial building car showroom and warehouse

Project Name: Commercial building car showroom and warehouse
Description: exhibition building and selling cars of 2300 square meters. Includes wineries over 350m2 c / u. Implementation; Plants; Cortes and facades.
Category: Autocad Drawing / Projects / Store houses - ware houses
File extension: DWG
Type: Premium
Download
*

Project Name: Commercial building car showroom and warehouse
Description: exhibition building and selling cars of 2300 square meters. Includes wineries over 350m2 c / u. Implementation; Plants; Cortes and facades.
Category: Autocad Drawing / Projects / Store houses - ware houses
File extension: DWG
Type: Premium
Download
*
