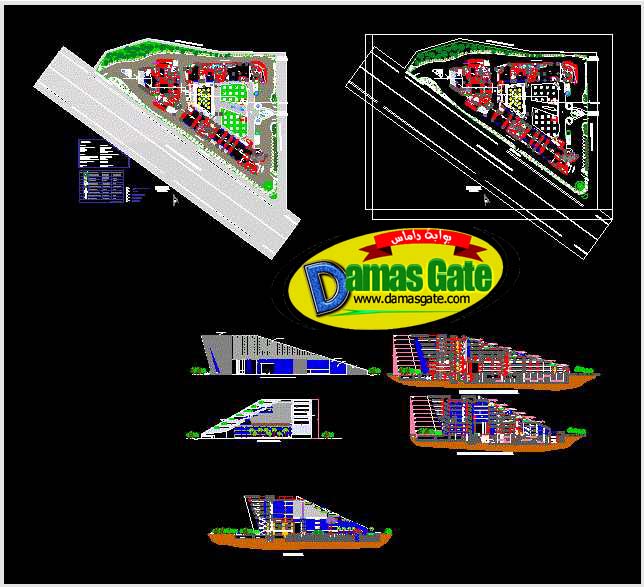Commercial complex

Project Name: Commercial complex
Description: A commercial complex project with detailed drawing. drawing contained: detailed site plan - master plan - elevations - sections fully rendered presentation drawing
Category: Autocad Drawing / Projects / Shopping centers - supermarkets - department stores
File extension: DWG
Type: Premium
Download
http://s18.alxa.net/s18/srvs2/dwg/00...ialcomplex.zip

Project Name: Commercial complex
Description: A commercial complex project with detailed drawing. drawing contained: detailed site plan - master plan - elevations - sections fully rendered presentation drawing
Category: Autocad Drawing / Projects / Shopping centers - supermarkets - department stores
File extension: DWG
Type: Premium
Download
http://s18.alxa.net/s18/srvs2/dwg/00...ialcomplex.zip