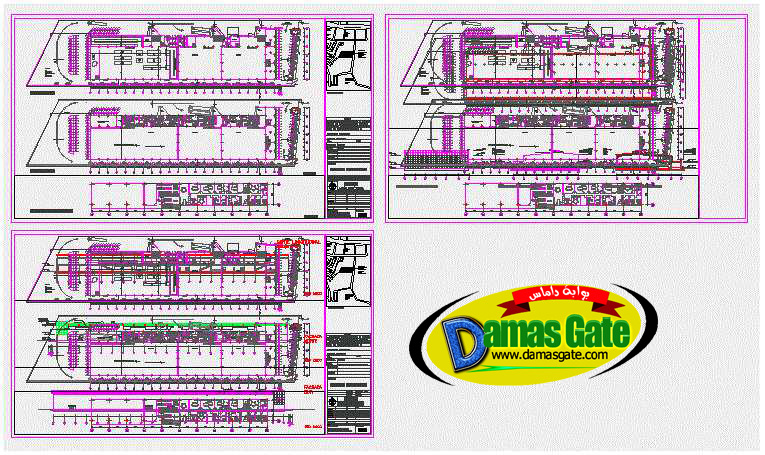Industrial warehouse

Project Name: Industrial warehouse
Description: PROJECT ARCHITECTURE OF A BARN ON TWO LEVELS, IN STOCK PLANS PLANTS ARE PRESENTED; CORTES
Category: Autocad Drawing / Projects / Utilitarian buildings
File extension: DWG
Type: Premium
Download
*

Project Name: Industrial warehouse
Description: PROJECT ARCHITECTURE OF A BARN ON TWO LEVELS, IN STOCK PLANS PLANTS ARE PRESENTED; CORTES
Category: Autocad Drawing / Projects / Utilitarian buildings
File extension: DWG
Type: Premium
Download
*