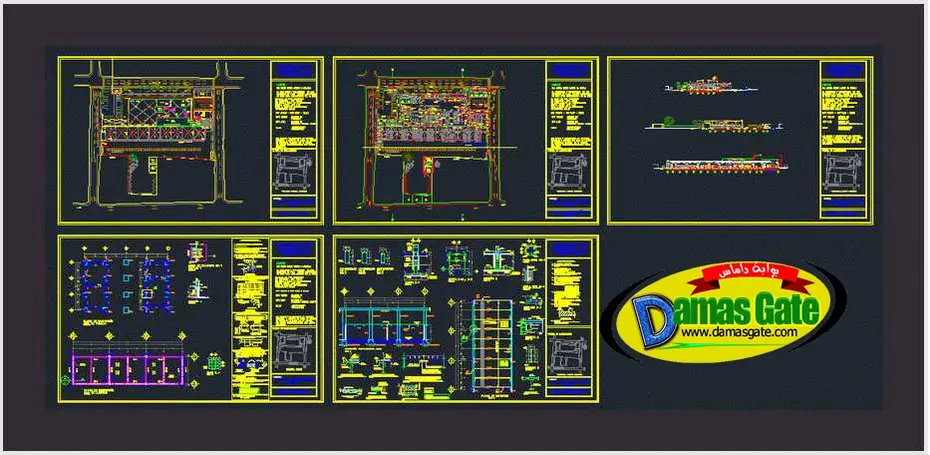Bus terminal - merida - yucatan
Project Name: Bus terminal - merida - yucatan

Description: The project area lockers, waiting room (room platinum pre board room, room for arrivals and departures lounge) area service platforms; guardhouse; premises , health, administrative area (office promoter, general manager, supervisor, area reservations, ticket warehouse, market supervision, secretaries, operations control, kitchen - dining room, wardrobe, health) The project consists of structural footings and runs, metal columns, concrete wall, floor mezzanine (losacero); existing slab (caissons) and inverted umbrella (zone platforms) The file contains: 1. Plant cover 2. Architectural Floor 3. Architectural Cortes 4 and 5. Plants and plant structural
Category: Autocad Drawing / Projects / Transportation
File extension: DWG
Type: Premium
Download
http://s18.alxa.net/s18/srvs2/dwg/00...da-yucatan.zip
Project Name: Bus terminal - merida - yucatan

Description: The project area lockers, waiting room (room platinum pre board room, room for arrivals and departures lounge) area service platforms; guardhouse; premises , health, administrative area (office promoter, general manager, supervisor, area reservations, ticket warehouse, market supervision, secretaries, operations control, kitchen - dining room, wardrobe, health) The project consists of structural footings and runs, metal columns, concrete wall, floor mezzanine (losacero); existing slab (caissons) and inverted umbrella (zone platforms) The file contains: 1. Plant cover 2. Architectural Floor 3. Architectural Cortes 4 and 5. Plants and plant structural
Category: Autocad Drawing / Projects / Transportation
File extension: DWG
Type: Premium
Download
http://s18.alxa.net/s18/srvs2/dwg/00...da-yucatan.zip