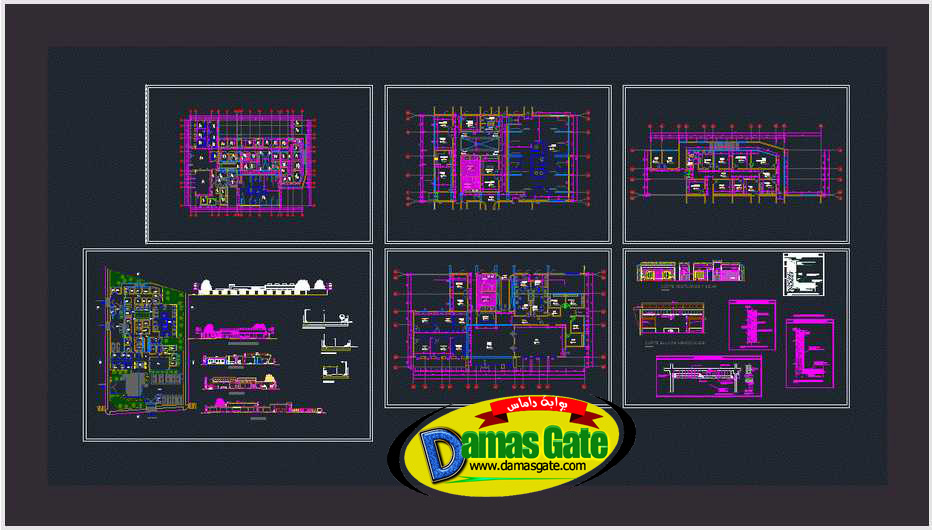Room hemodialisis

File Name: Room hemodialisis
Description: This draft was given in order to understand the functioning of a Board of Hmodialisis; was elected the ground with 3 fronts to take into account so according to programming environments, and so have a correct proposal; in their income; has a pedestrian entrance to the public; separate entrance for parking; revenue for general services and a separate entrance to the medical staff; has a treaty and where green areas are given notice to get to a place so reception and then give the income indoors; has a pass reception with a SUM I have income which would be hemodialisi room; this room has a visual to a large green area also provided in the proposal and finally the general services; also shown by block development
Category: Autocad Drawing / Projects / Hospitals
File extension: DWG
Type: Premium
Download
*

File Name: Room hemodialisis
Description: This draft was given in order to understand the functioning of a Board of Hmodialisis; was elected the ground with 3 fronts to take into account so according to programming environments, and so have a correct proposal; in their income; has a pedestrian entrance to the public; separate entrance for parking; revenue for general services and a separate entrance to the medical staff; has a treaty and where green areas are given notice to get to a place so reception and then give the income indoors; has a pass reception with a SUM I have income which would be hemodialisi room; this room has a visual to a large green area also provided in the proposal and finally the general services; also shown by block development
Category: Autocad Drawing / Projects / Hospitals
File extension: DWG
Type: Premium
Download
*