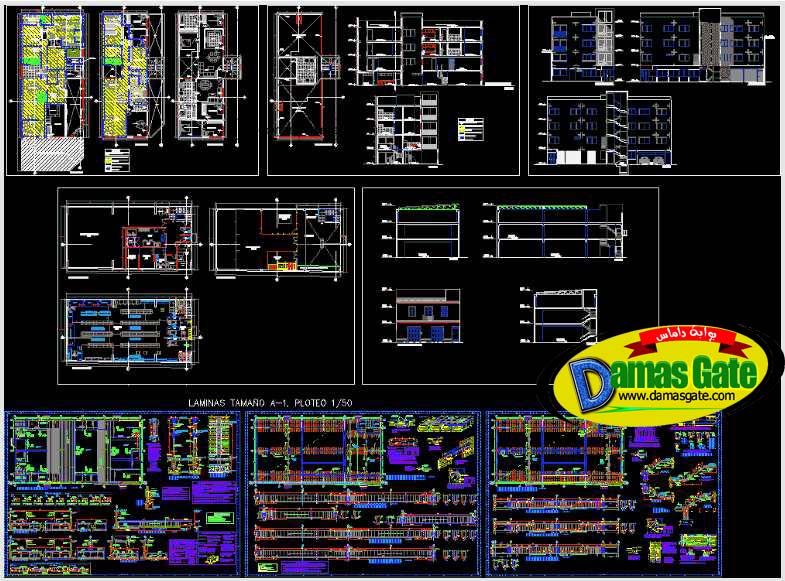Supermarket project-- multibodegas

Project Name: Supermarket project-- multibodegas
Description: The content is building a Maxibodega has architecture; cuts; elevation; plane structures, section beams, slab lightened; columns section and distribution; details miscellaneous metal frame plane with respective joists and details armed
Category: Autocad Drawing / Projects / Store houses - ware houses
File extension: DWG
Type: Premium
Download
http://s18.alxa.net/s18/srvs2/dwg/00...ltibodegas.zip

Project Name: Supermarket project-- multibodegas
Description: The content is building a Maxibodega has architecture; cuts; elevation; plane structures, section beams, slab lightened; columns section and distribution; details miscellaneous metal frame plane with respective joists and details armed
Category: Autocad Drawing / Projects / Store houses - ware houses
File extension: DWG
Type: Premium
Download
http://s18.alxa.net/s18/srvs2/dwg/00...ltibodegas.zip