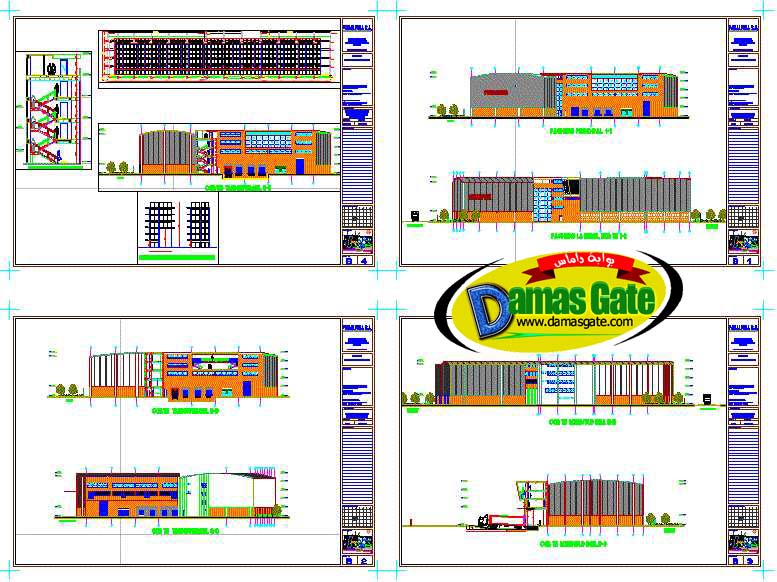Warehouse and offices

Project Name: Warehouse and offices
Description: Cellar 15 meters and office building of 5 floors, with architectural plants, cuts and elevations
Category: Autocad Drawing / Projects / Store houses - ware houses
File extension: DWG
Type: Premium
Download
*

Project Name: Warehouse and offices
Description: Cellar 15 meters and office building of 5 floors, with architectural plants, cuts and elevations
Category: Autocad Drawing / Projects / Store houses - ware houses
File extension: DWG
Type: Premium
Download
*