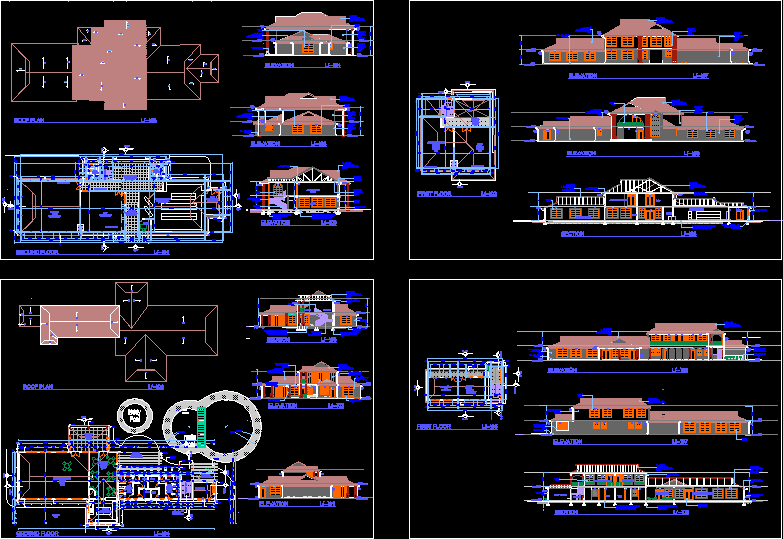Nyavu garden club house, spa

Project Name: Nyavu garden club house, spa
Description: Floor plans and elevations of spa,iincluding a mini-market inside, with construction details
Category: Autocad Drawing / Projects / Tourism - recreation
File extension: DWG
Type: Premium
Download
http://s18.alxa.net/s18/srvs2/dwg/00...ubhousespa.zip

Project Name: Nyavu garden club house, spa
Description: Floor plans and elevations of spa,iincluding a mini-market inside, with construction details
Category: Autocad Drawing / Projects / Tourism - recreation
File extension: DWG
Type: Premium
Download
http://s18.alxa.net/s18/srvs2/dwg/00...ubhousespa.zip