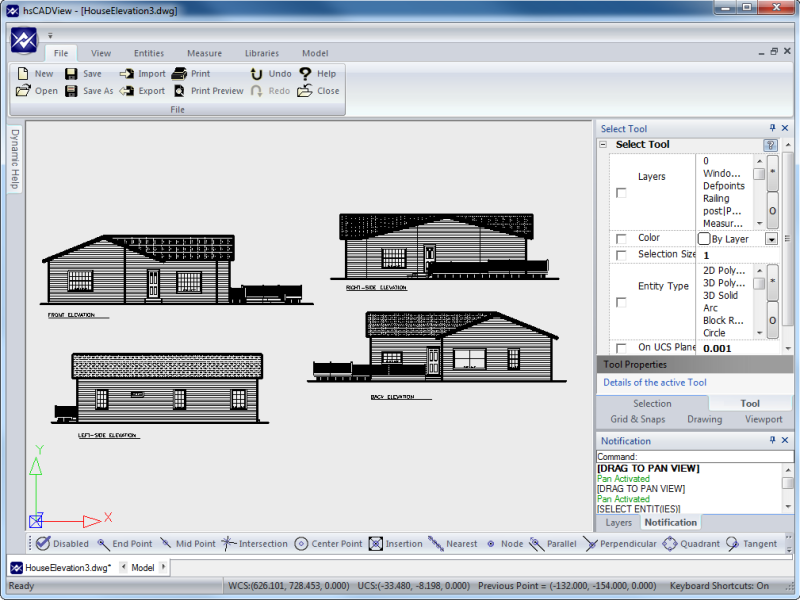hsCADView 4.0.134.2
hsCADView is a powerful application designed to enable you to view, modify, plot, print, zoom, pan, rotate and measure 2D/3D Cad Files (DWG, DXF, DWF,DXB). Convert between various document types (DXF, DWG, DWF, and DXB) and versions (r12 - r24, AutoCAD 2000, 2004, 2006, 2007, 2010) and export to images (JPEG, BMP), and PDF files.
Full support for drawing layouts is included. Users can select an "active" layout and then export it to PDF or image. Plot style file support allows for easy mapping of colored drawings to printable PDFs or Images. Measure lengths and areas with our intuitive tools.

FEATURES
General
Open current and legacy CAD drawings for your viewing needs
Open, Import, and Save drawings in industry-standard file formats: dwg, dxf, dxb, dwf
Export drawings to: pdf, bmp, svg
Print/Plot drawings
Access Application defaults and settings
Auto Save / Auto Recover ability
Context sensitive help window
View in 2D and 3D
User Interface
An Intuitive User Interface:
Drawing Window
Tool Ribbon
Snap Toolbar
Command Line and Notification Pane
Layer Pane
Property Tree Pane
Unique Grid Options:
Dynamic grid that scales according to drawings unit family
Traditional static lined or dotted grid
Multiple Viewports:
Model-space Viewport
Snaps
Tool Snaps Based On User Selection
Snap to grid and to polar direction
Snap to entities at the following points: end, mid, intersection, center, insertion, nearest, node, parallel, perpendicular, quadrant, tangent
Paper-space Viewports
Work With the Assistance of Intuitive Tools:
Tool Interaction
Three different ways to provide tool input; tools can be used with the mouse, the property tree, and command line interface
"Notify Window" gives context-sensitive instructions, and feedback
Real time entity overlay provides a visual aid that guides you through each tool process
View Manipulation Tools:
Pan
Zoom to Window
Zoom In / Out
Zoom Extent
Rotate
Snap to standard orthogonal and isometric views
Divide Viewport
Standard Viewport presets
Pan, Zoom, and Rotate via mouse at anytime
Rendering Tools and Modes:
Regenerate
View 2D Wireframe
View 3D Wireframe
View Hidden Lines
View Flat Shaded
View Gouraud Shaded
View Flat Shaded with Edges
View Gouraud Shaded with Edges
Measure Tools:
Measure Distance
Measure Area
Measure Angle
Coordinate System Tools:
Preset User Coordinate System (UCS) View Snaps
Rotate UCS
Translate UCS
Align UCS to Entities
Align UCS to WCS
Library Tools:
Manage All Libraries
Manage Blocks
Manage Colors
Manage Dimension Styles
Manage External References
Manage Hatch styles
Manage Image Definitions
Manage Layers
Manage Layouts
Manage Linetypes
Manage Multiline Styles
Manage Named Views
Manage Plot Settings
Manage Text Styles
Manage User Coordinate Systems
Manage Viewports
Optional unique cursors show you which tool is activated
Entity Selection Tool:
Select entities with selection filters such as color, layer, entity type, count, and relation to UCS plane
View selection's common properties
Modify properties across the entire selection
33MB
http://s15.alxa.net/001/03/hsCADView_4.0.134.2.rar
hsCADView is a powerful application designed to enable you to view, modify, plot, print, zoom, pan, rotate and measure 2D/3D Cad Files (DWG, DXF, DWF,DXB). Convert between various document types (DXF, DWG, DWF, and DXB) and versions (r12 - r24, AutoCAD 2000, 2004, 2006, 2007, 2010) and export to images (JPEG, BMP), and PDF files.
Full support for drawing layouts is included. Users can select an "active" layout and then export it to PDF or image. Plot style file support allows for easy mapping of colored drawings to printable PDFs or Images. Measure lengths and areas with our intuitive tools.

FEATURES
General
Open current and legacy CAD drawings for your viewing needs
Open, Import, and Save drawings in industry-standard file formats: dwg, dxf, dxb, dwf
Export drawings to: pdf, bmp, svg
Print/Plot drawings
Access Application defaults and settings
Auto Save / Auto Recover ability
Context sensitive help window
View in 2D and 3D
User Interface
An Intuitive User Interface:
Drawing Window
Tool Ribbon
Snap Toolbar
Command Line and Notification Pane
Layer Pane
Property Tree Pane
Unique Grid Options:
Dynamic grid that scales according to drawings unit family
Traditional static lined or dotted grid
Multiple Viewports:
Model-space Viewport
Snaps
Tool Snaps Based On User Selection
Snap to grid and to polar direction
Snap to entities at the following points: end, mid, intersection, center, insertion, nearest, node, parallel, perpendicular, quadrant, tangent
Paper-space Viewports
Work With the Assistance of Intuitive Tools:
Tool Interaction
Three different ways to provide tool input; tools can be used with the mouse, the property tree, and command line interface
"Notify Window" gives context-sensitive instructions, and feedback
Real time entity overlay provides a visual aid that guides you through each tool process
View Manipulation Tools:
Pan
Zoom to Window
Zoom In / Out
Zoom Extent
Rotate
Snap to standard orthogonal and isometric views
Divide Viewport
Standard Viewport presets
Pan, Zoom, and Rotate via mouse at anytime
Rendering Tools and Modes:
Regenerate
View 2D Wireframe
View 3D Wireframe
View Hidden Lines
View Flat Shaded
View Gouraud Shaded
View Flat Shaded with Edges
View Gouraud Shaded with Edges
Measure Tools:
Measure Distance
Measure Area
Measure Angle
Coordinate System Tools:
Preset User Coordinate System (UCS) View Snaps
Rotate UCS
Translate UCS
Align UCS to Entities
Align UCS to WCS
Library Tools:
Manage All Libraries
Manage Blocks
Manage Colors
Manage Dimension Styles
Manage External References
Manage Hatch styles
Manage Image Definitions
Manage Layers
Manage Layouts
Manage Linetypes
Manage Multiline Styles
Manage Named Views
Manage Plot Settings
Manage Text Styles
Manage User Coordinate Systems
Manage Viewports
Optional unique cursors show you which tool is activated
Entity Selection Tool:
Select entities with selection filters such as color, layer, entity type, count, and relation to UCS plane
View selection's common properties
Modify properties across the entire selection
33MB
http://s15.alxa.net/001/03/hsCADView_4.0.134.2.rar
