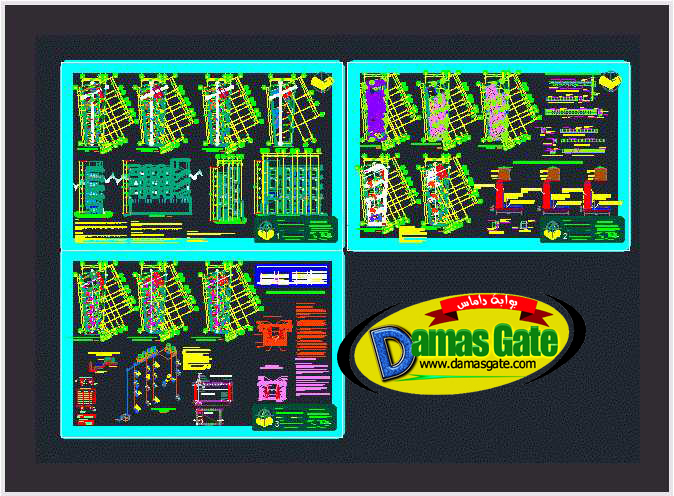Modern retail spaces 5 levels

File Name: Modern retail spaces 5 levels
Description: Contains the project very well developed commercial modern five-level character; in an area of ??117 square meters; architectural plans; facades; courts; structural installation and hydro plants - health; Isometric inst. hydraulic ins and plane. Electric
Category: Autocad Drawing / Projects / Shops - stores
File extension: DWG
Type: Premium
Download
*

File Name: Modern retail spaces 5 levels
Description: Contains the project very well developed commercial modern five-level character; in an area of ??117 square meters; architectural plans; facades; courts; structural installation and hydro plants - health; Isometric inst. hydraulic ins and plane. Electric
Category: Autocad Drawing / Projects / Shops - stores
File extension: DWG
Type: Premium
Download
*