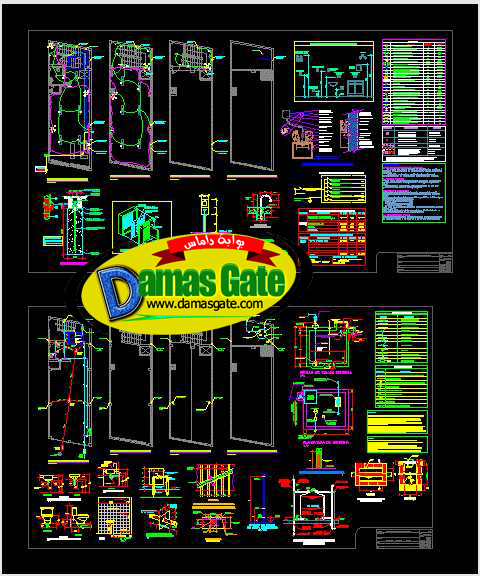Commercial

File Name: Commercial
Description: Project a shop type minimarket on the first floor with storage on the second floor that can also be used as a store; 5.35 wide by 14.95; with u area 80 m2
Category: Autocad Drawing / Projects / Shops - stores
File extension: DWG
Type: Premium
Download
http://s18.alxa.net/s18/srvs2/dwg/00...commercial.zip

File Name: Commercial
Description: Project a shop type minimarket on the first floor with storage on the second floor that can also be used as a store; 5.35 wide by 14.95; with u area 80 m2
Category: Autocad Drawing / Projects / Shops - stores
File extension: DWG
Type: Premium
Download
http://s18.alxa.net/s18/srvs2/dwg/00...commercial.zip