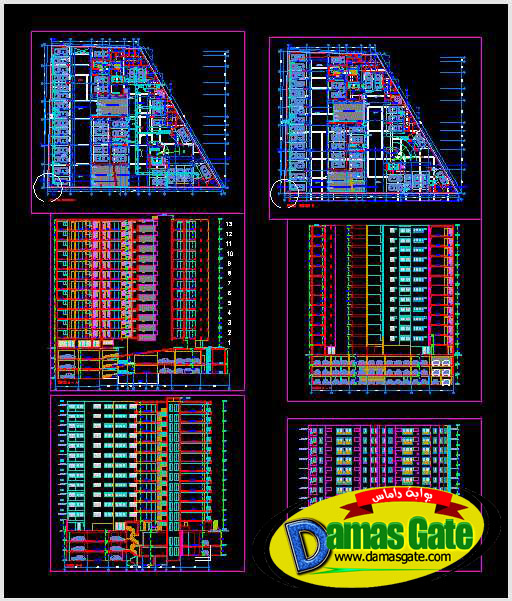Multifamily housing

Description
Multifamily housing 1430 m2 and 13 floors plus roof floor plans of distribution and cutting planes and elevation drawings to detail on all fronts and sidewalk detail
Category: Autocad Drawing / Projects / Condos
Type: Premium
Download
*

Description
Multifamily housing 1430 m2 and 13 floors plus roof floor plans of distribution and cutting planes and elevation drawings to detail on all fronts and sidewalk detail
Category: Autocad Drawing / Projects / Condos
Type: Premium
Download
*