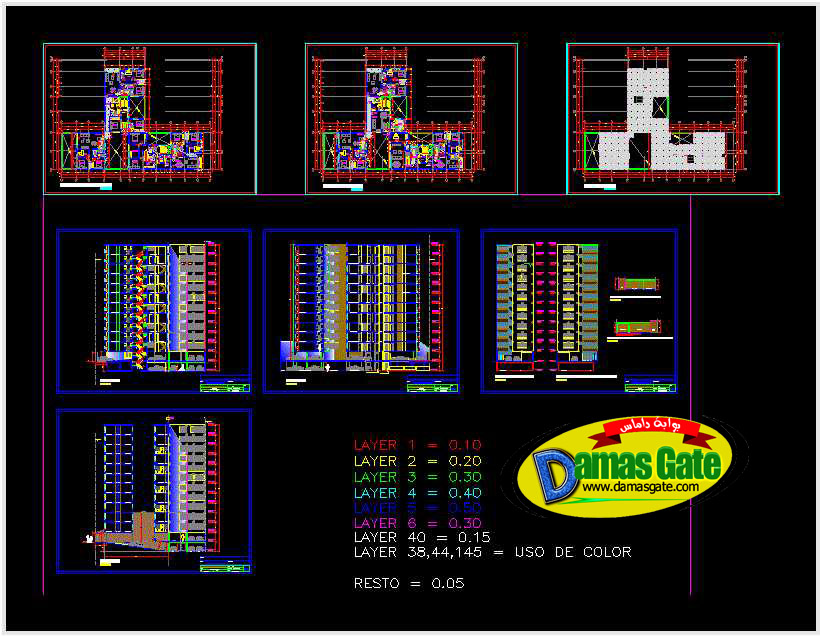Multi

Description
Real Multifamily housing 600 m2 and 12 floors plus roof terrace with floor plans and distribution plans and elevation cut detail drawings on all fronts and with two fronts or entrances; consists of two torres.Ubicado in the district of San Miguel - Lima
Category: Autocad Drawing / Projects / Condos
Type: Premium
Download
http://s18.alxa.net/s18/srvs2/dwg/001/79692_multi.zip

Description
Real Multifamily housing 600 m2 and 12 floors plus roof terrace with floor plans and distribution plans and elevation cut detail drawings on all fronts and with two fronts or entrances; consists of two torres.Ubicado in the district of San Miguel - Lima
Category: Autocad Drawing / Projects / Condos
Type: Premium
Download
http://s18.alxa.net/s18/srvs2/dwg/001/79692_multi.zip