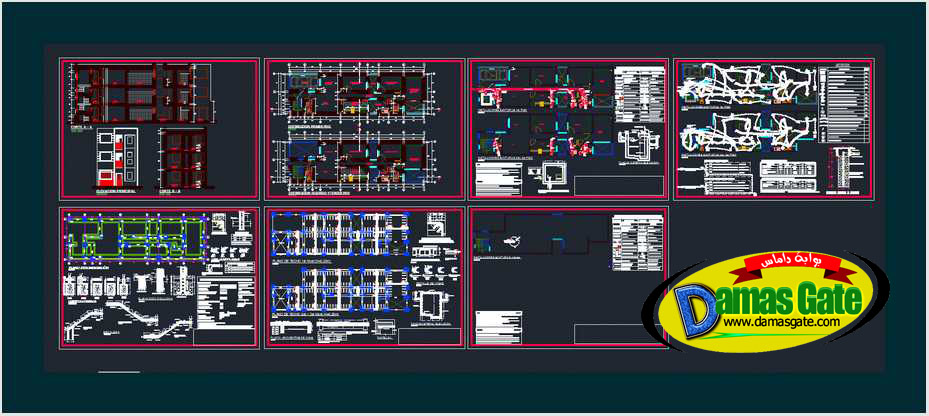Departments of 3 floors building

Description
(DEPARTMENT) 3 FLOORS GENERAL PLANT HAS; CUTS AND LIFTS; FOUNDATION PLAN; FLAT ROOF; INST HEALTH PLAN AND ELECTRICAL; FURTHER DETAILS OF Constructive
Category: Autocad Drawing / Projects / Condos
Type: Premium
Download
http://s18.alxa.net/s18/srvs2/dwg/00...rsbuilding.zip

Description
(DEPARTMENT) 3 FLOORS GENERAL PLANT HAS; CUTS AND LIFTS; FOUNDATION PLAN; FLAT ROOF; INST HEALTH PLAN AND ELECTRICAL; FURTHER DETAILS OF Constructive
Category: Autocad Drawing / Projects / Condos
Type: Premium
Download
http://s18.alxa.net/s18/srvs2/dwg/00...rsbuilding.zip