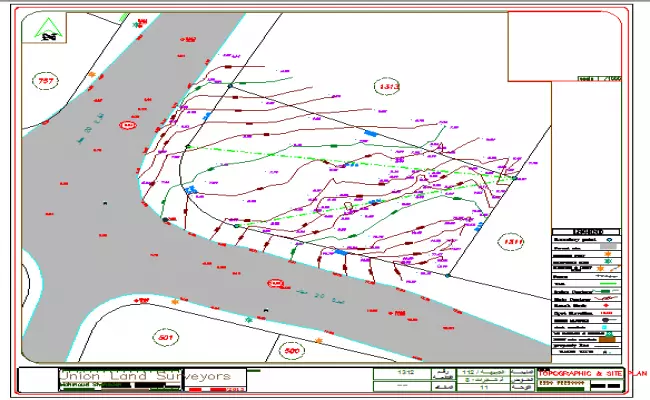Contour plan
Contour plan is also say Topography and site plan.this site plan including all detail like Boundary point, Electric post, Telephone post, Electric Light post, Fence, Wall ,Bench mark, Sewer Manhole, elect. manhole, tel manhole & cabinet, etc

Category : Urban design
Sub category : Town planning
File Type : Autocad
File ID : 15963
Type : Gold
Size : 72.93 KB
Publisher
Fernando Zapata
Peru
72KB
Download
http://s18.alxa.net/s18/srvs2/dwg/002/Contour.plan.zip
