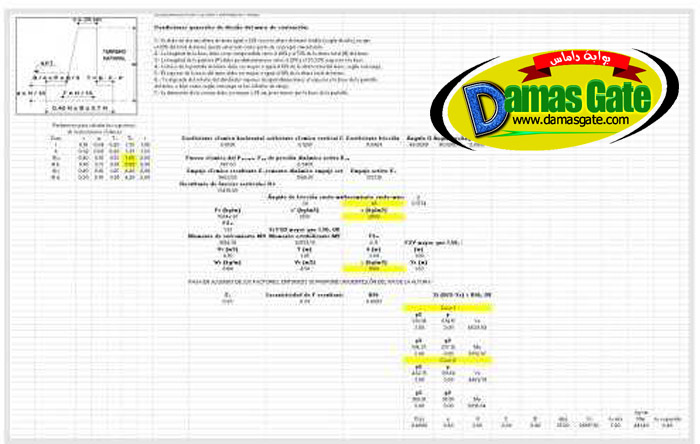Calculation of retaining wall

File Name: Calculation of retaining wall
Description:
Displays a series of recommendations for the pre - dimensioning of the walls; from which shall be calculated (using Excel formulas); recommended minimum dimensions of the wall elements: base; toe; heel; crown; contrapantalla screen; and their respective thicknesses of concrete and steel frame level; taking into account the load conditions (active and passive soil thrust; earthquake and vehicle load); the mechanical properties of the soil foundation and filling; and other site conditions; all based on the specifications given by the book (Analysis and Design of Retaining Walls Reinforced Concrete, Eng Belandria Rafael Ángel Torres
File extension: Spreadsheet XLS
Category: Spreadsheet / Calculations / Structures - calculation
Type: Premium
Download
*

File Name: Calculation of retaining wall
Description:
Displays a series of recommendations for the pre - dimensioning of the walls; from which shall be calculated (using Excel formulas); recommended minimum dimensions of the wall elements: base; toe; heel; crown; contrapantalla screen; and their respective thicknesses of concrete and steel frame level; taking into account the load conditions (active and passive soil thrust; earthquake and vehicle load); the mechanical properties of the soil foundation and filling; and other site conditions; all based on the specifications given by the book (Analysis and Design of Retaining Walls Reinforced Concrete, Eng Belandria Rafael Ángel Torres
File extension: Spreadsheet XLS
Category: Spreadsheet / Calculations / Structures - calculation
Type: Premium
Download
*