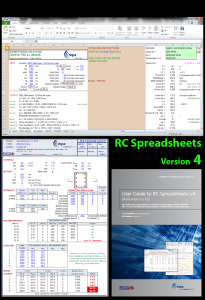RC Spreadsheets
The popular RC-spreadsheets package has been revised following the recent amendment to the UK National Annex to Eurocode 2 in December 2009. Version 4 of the spreadsheets provides for rapid production of design calculations to Eurocode 2 and the UK NA. The RCC series of spreadsheets have also been modified: they are suitable for design calculations to the now withdrawn BS 8110 (up to and including Amendment 4).

V4 formally introduces
TCC 15 Axially loaded walls/slabs
TCC 55X Axial Column Shortening: 24 storeys
TCC 62 Retaining Wall
TCC 63 Core Wall Design and
TCC 94 Two Way Slabs
What does RC Spreadsheets do?
For the experienced engineer, the spreadsheets allow the rapid production of clear and accurate design calculations. For post-graduates and new engineers they encourage understanding of concrete design and help the gaining of experience by studying ‘what if’ scenarios. The individual user is able to answer their own questions by chasing through the cells to understand the logic used.
Since their release in January 2000, the RC Spreadsheets have proved to be enormously popular. They are written for engineers by engineers. The original spreadsheets have evolved and been added to and the usefulness and robustness of the product have been enhanced by users feedback. If you have any comments please let us know.
ADMIN\
ByOthers\
Menu.xls
RCC11 Element Design.xls
RCC12 Bending and Axial Force.xls
RCC13 Punching Shear.xls
RCC14 Crack Width.xls
RCC21 Subframe Analysis.xls
RCC31 One-way slabs (A&D).xls
RCC31R Rigorous one-way slabs.xls
RCC32 Ribbed Slabs (A & D).xls
RCC32R Rigorous Ribbed Slabs.xls
RCC33 Flat Slabs (A & D).xls
RCC41 Continuous Beams (A & D).XLS
RCC41R Rigorous Continuous Beams.XLS
RCC42 Post tensioned Analysis & Design.xls
RCC43 Wide Beams (A & D).XLS
RCC51 Column Load Take-down Design.xls
RCC52 Column Chart generation.xls
RCC53 Column Design.xls
RCC54 Circular Column Charting.xls
RCC61 Basement Wall.xls
RCC62 Retaining Wall.xls
RCC71 Stair Flight & Landing - Single.xls
RCC72 Stairs & Landings - Multiple.xls
RCC81 Foundation Pads.XLS
RCC82 Pilecap Design.XLS
RCC91 One-way Solid Slabs (Tables).xls
RCC92 Ribbed Slabs (Tables).xls
RCC93 Flat Slabs (Tables).xls
RCC94 Two-way Slabs (Tables).xls
RCC95 Continuous Beams (Tables).xls
TCC11 Element Design.xls
TCC12 Bending and Axial Force.xls
TCC13 Slab Punching.xls
TCC14 Crack Width.xls
TCC15 Resistance of Retaining Members.xls
TCC21 Subframe Analysis.xls
TCC22 FE Assistant.xls
TCC31 One-way Slabs.xls
TCC31R Rigorous One-way Slabs.xls
TCC32 Ribbed Slabs (A & D).xls
TCC33 Flat Slabs (A & D).xls
TCC33X Flat Slabs.xls
TCC41 Continuous Beams (A & D).xls
TCC41R Rigorous Continuous Beams.xls
TCC42 Post tensioned Analysis & Design.xls
TCC43 Wide Beams (A & D).xls
TCC51 Column Load Take-down Design.xls
TCC52 Column Chart generation.xls
TCC53 Column Design.xls
TCC54 Circular Column Design.xls
TCC55 Axial Column Shortening.xls
TCC55X Axial Column Shortening.xls
TCC62 Retaining Wall.xls
TCC63 Core Wall Design.xls
TCC71 Stair Flight & Landing - Single.xls
TCC81 Foundation Pads.XLS
TCC82 Pilecap Design.XLS
TCC94 Two-way Slabs (Tables).xls
The popular RC-spreadsheets package has been revised following the recent amendment to the UK National Annex to Eurocode 2 in December 2009. Version 4 of the spreadsheets provides for rapid production of design calculations to Eurocode 2 and the UK NA. The RCC series of spreadsheets have also been modified: they are suitable for design calculations to the now withdrawn BS 8110 (up to and including Amendment 4).

V4 formally introduces
TCC 15 Axially loaded walls/slabs
TCC 55X Axial Column Shortening: 24 storeys
TCC 62 Retaining Wall
TCC 63 Core Wall Design and
TCC 94 Two Way Slabs
What does RC Spreadsheets do?
For the experienced engineer, the spreadsheets allow the rapid production of clear and accurate design calculations. For post-graduates and new engineers they encourage understanding of concrete design and help the gaining of experience by studying ‘what if’ scenarios. The individual user is able to answer their own questions by chasing through the cells to understand the logic used.
Since their release in January 2000, the RC Spreadsheets have proved to be enormously popular. They are written for engineers by engineers. The original spreadsheets have evolved and been added to and the usefulness and robustness of the product have been enhanced by users feedback. If you have any comments please let us know.
ADMIN\
ByOthers\
Menu.xls
RCC11 Element Design.xls
RCC12 Bending and Axial Force.xls
RCC13 Punching Shear.xls
RCC14 Crack Width.xls
RCC21 Subframe Analysis.xls
RCC31 One-way slabs (A&D).xls
RCC31R Rigorous one-way slabs.xls
RCC32 Ribbed Slabs (A & D).xls
RCC32R Rigorous Ribbed Slabs.xls
RCC33 Flat Slabs (A & D).xls
RCC41 Continuous Beams (A & D).XLS
RCC41R Rigorous Continuous Beams.XLS
RCC42 Post tensioned Analysis & Design.xls
RCC43 Wide Beams (A & D).XLS
RCC51 Column Load Take-down Design.xls
RCC52 Column Chart generation.xls
RCC53 Column Design.xls
RCC54 Circular Column Charting.xls
RCC61 Basement Wall.xls
RCC62 Retaining Wall.xls
RCC71 Stair Flight & Landing - Single.xls
RCC72 Stairs & Landings - Multiple.xls
RCC81 Foundation Pads.XLS
RCC82 Pilecap Design.XLS
RCC91 One-way Solid Slabs (Tables).xls
RCC92 Ribbed Slabs (Tables).xls
RCC93 Flat Slabs (Tables).xls
RCC94 Two-way Slabs (Tables).xls
RCC95 Continuous Beams (Tables).xls
TCC11 Element Design.xls
TCC12 Bending and Axial Force.xls
TCC13 Slab Punching.xls
TCC14 Crack Width.xls
TCC15 Resistance of Retaining Members.xls
TCC21 Subframe Analysis.xls
TCC22 FE Assistant.xls
TCC31 One-way Slabs.xls
TCC31R Rigorous One-way Slabs.xls
TCC32 Ribbed Slabs (A & D).xls
TCC33 Flat Slabs (A & D).xls
TCC33X Flat Slabs.xls
TCC41 Continuous Beams (A & D).xls
TCC41R Rigorous Continuous Beams.xls
TCC42 Post tensioned Analysis & Design.xls
TCC43 Wide Beams (A & D).xls
TCC51 Column Load Take-down Design.xls
TCC52 Column Chart generation.xls
TCC53 Column Design.xls
TCC54 Circular Column Design.xls
TCC55 Axial Column Shortening.xls
TCC55X Axial Column Shortening.xls
TCC62 Retaining Wall.xls
TCC63 Core Wall Design.xls
TCC71 Stair Flight & Landing - Single.xls
TCC81 Foundation Pads.XLS
TCC82 Pilecap Design.XLS
TCC94 Two-way Slabs (Tables).xls


