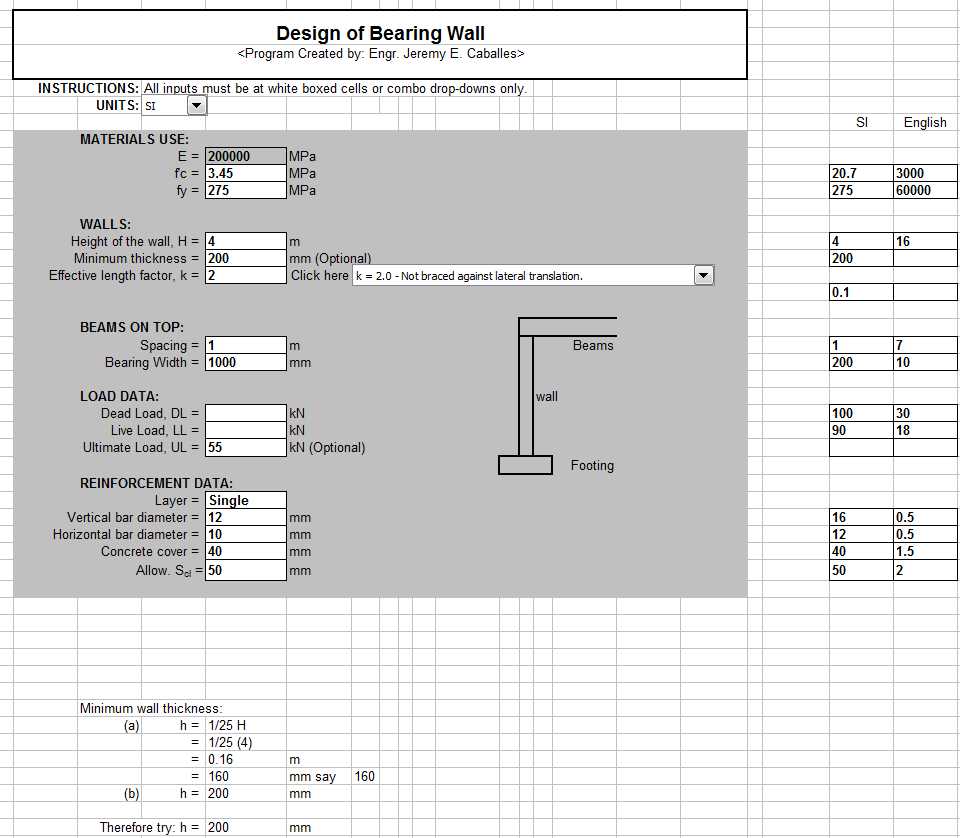Foundation - Combined Trapezoidal Footing Design by JEC

JEC Prog - Bearing Wall.xls
jec prog - combined rectangular footing.xls
jec prog - combined strap footing.xls
JEC Prog - Design of Corbel.xls
JEC Prog - Development Length.xls
JEC Prog - Rectangular Beams.xls
jec prog - rectangular columns (biaxial bending).xls
JEC Prog - Rectangular Columns (Uniaxial Bending).xls
jec prog - rectangular footing.xls
jec prog - retaining wall.xls
JEC Prog - Shear Wall.xls
jec prog - slab with beams.xls
JEC Prog - T-Beams.xls
Download
http://s6.alxa.net/001/Combined.Trap...ing.Design.rar

JEC Prog - Bearing Wall.xls
jec prog - combined rectangular footing.xls
jec prog - combined strap footing.xls
JEC Prog - Design of Corbel.xls
JEC Prog - Development Length.xls
JEC Prog - Rectangular Beams.xls
jec prog - rectangular columns (biaxial bending).xls
JEC Prog - Rectangular Columns (Uniaxial Bending).xls
jec prog - rectangular footing.xls
jec prog - retaining wall.xls
JEC Prog - Shear Wall.xls
jec prog - slab with beams.xls
JEC Prog - T-Beams.xls
Download
http://s6.alxa.net/001/Combined.Trap...ing.Design.rar